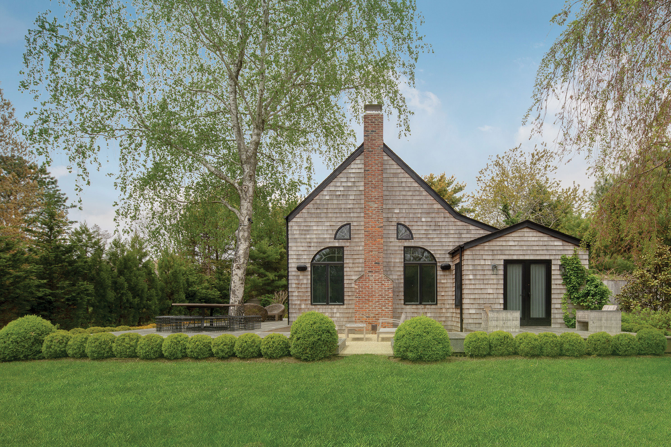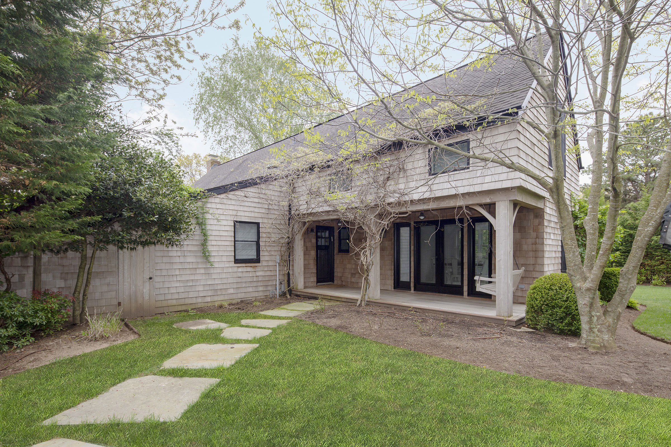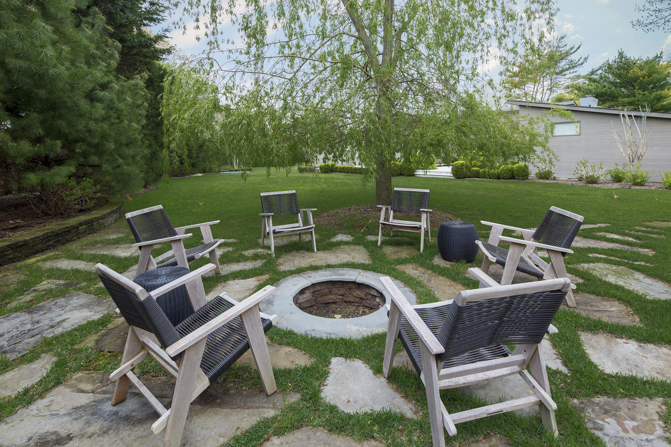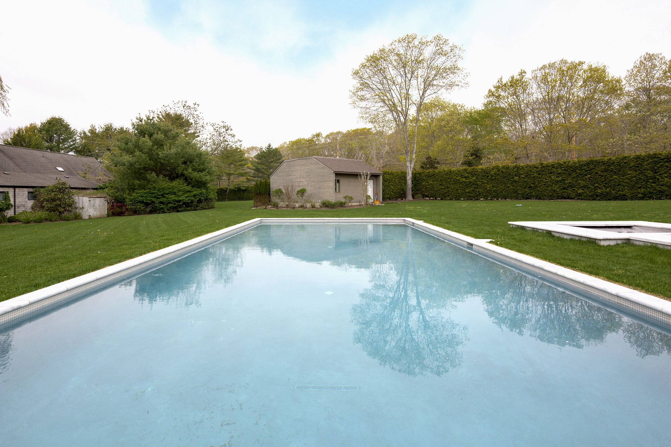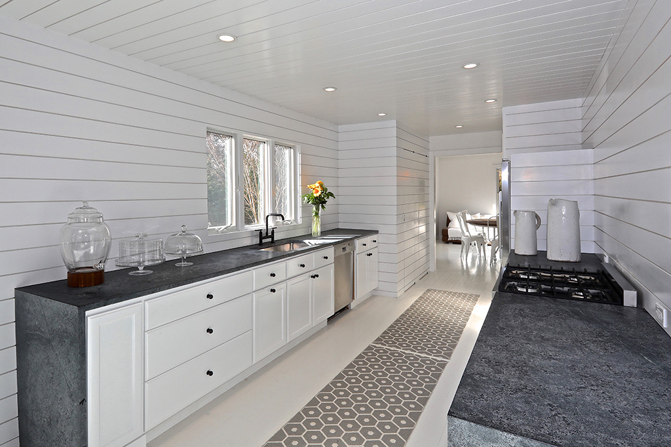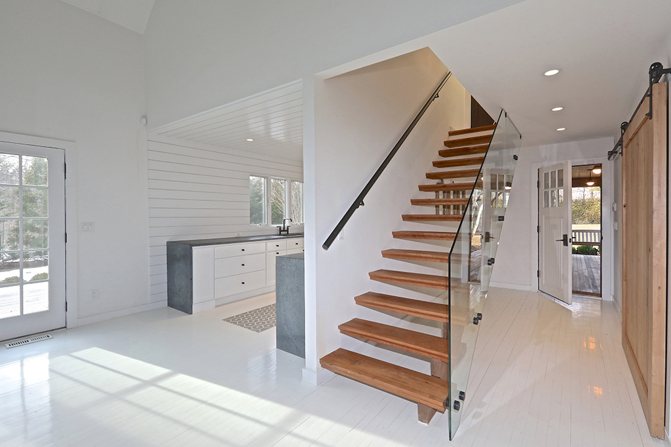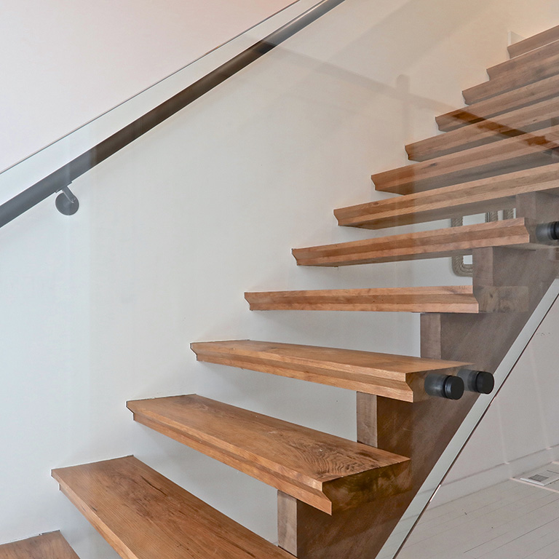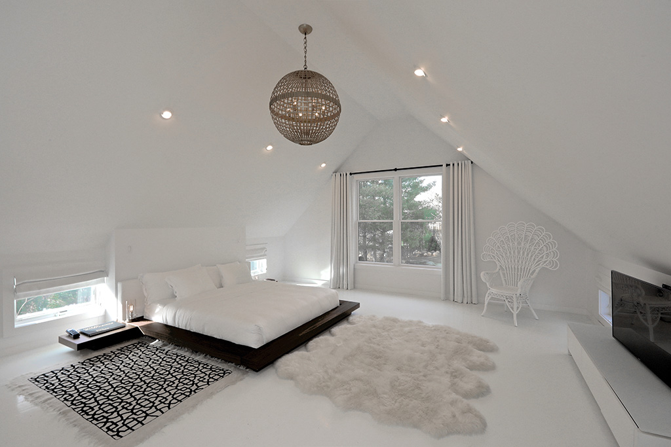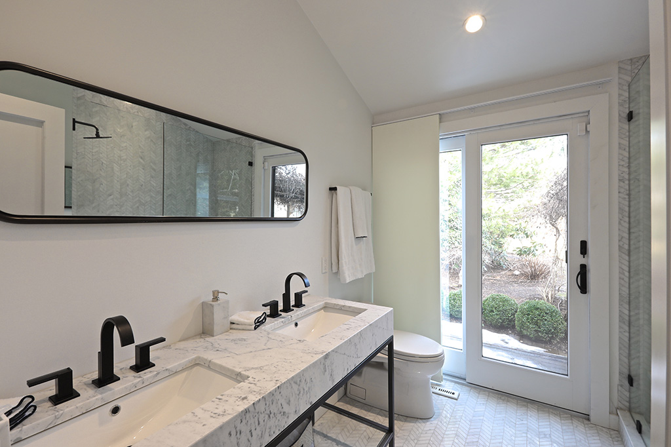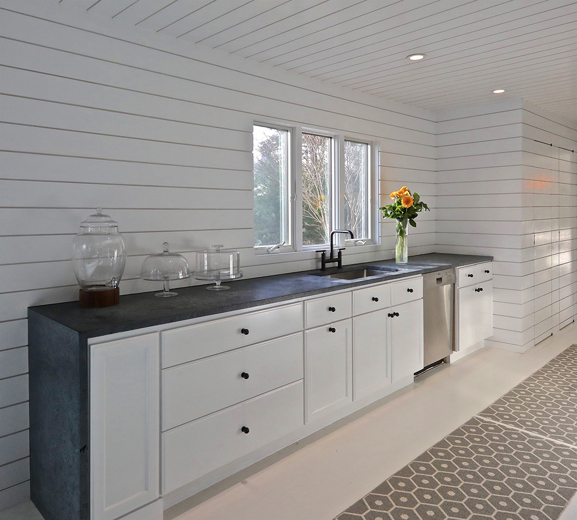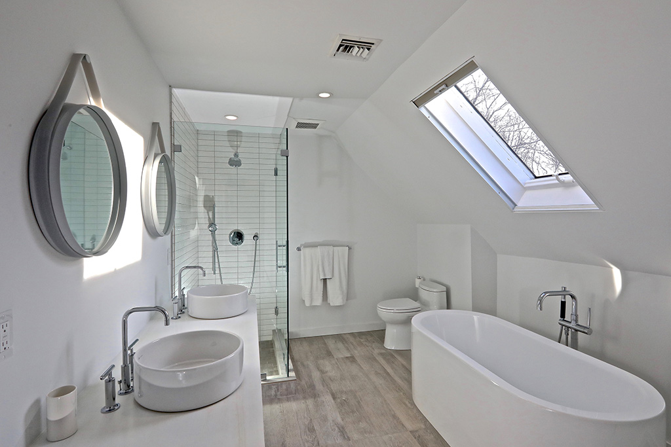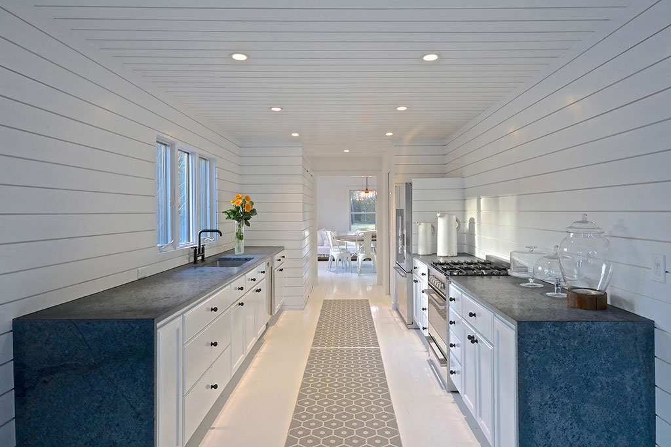Project Details
Modern functionality meets East End vernacular
This Hamptons renovation reinterprets a traditional shingled structure with a modern, efficient interior layout and a clear emphasis on materials and flow. Inside, the galley kitchen features horizontal ship-lap walls, custom cabinetry, and soapstone countertops—delivering a clean, high-functioning workspace with visual continuity throughout.
A central floating staircase with solid oak treads, steel hardware, and a glass guardrail creates a strong architectural gesture while maximizing transparency and light. The upper-level bedroom takes advantage of the roofline’s pitch, using built-ins and minimal finishes to keep the space open and adaptable.
The exterior retains the home’s original charm with cedar shingles and a brick chimney, while a redesigned deck expands the usable living space and connects the home to its landscaped surroundings. Thoughtful transitions between interior and exterior reinforce the project’s focus on usability, simplicity, and context-driven design.

