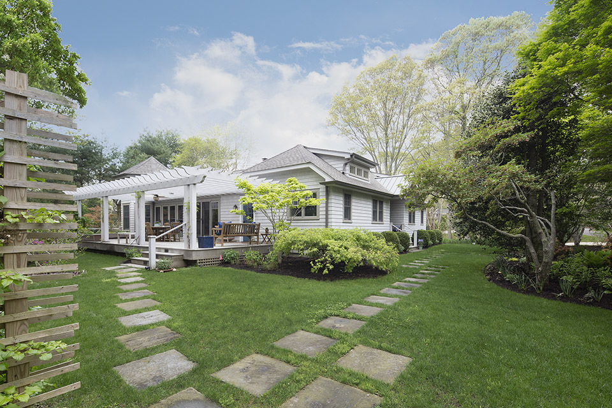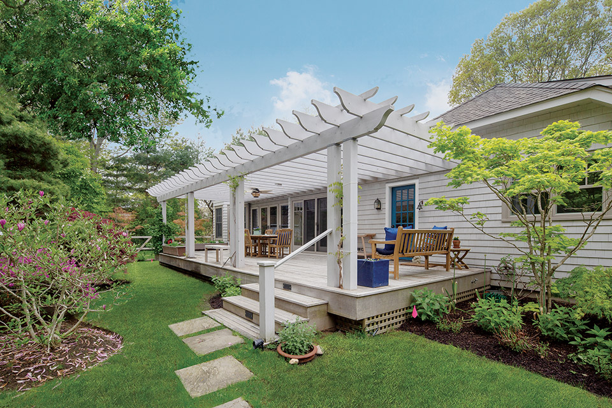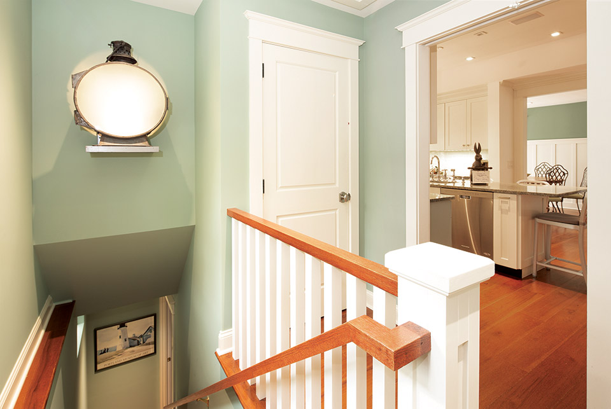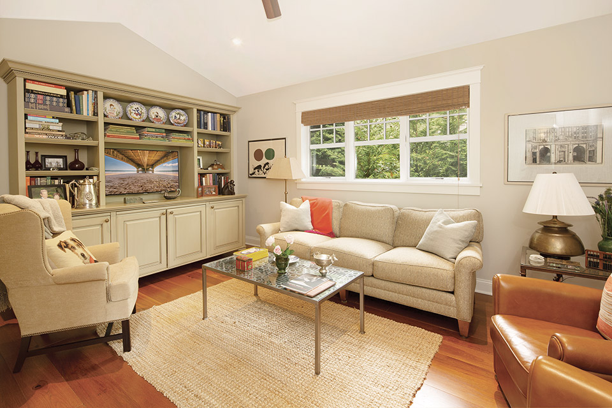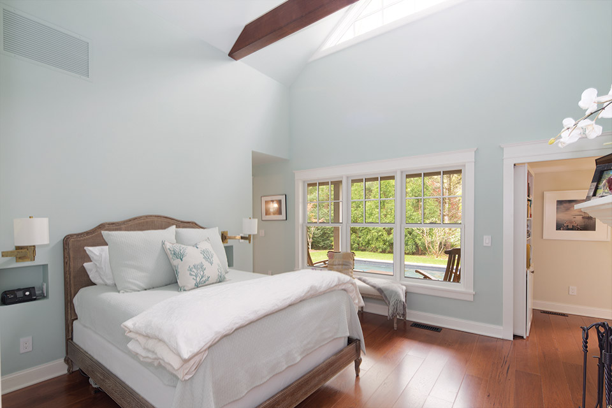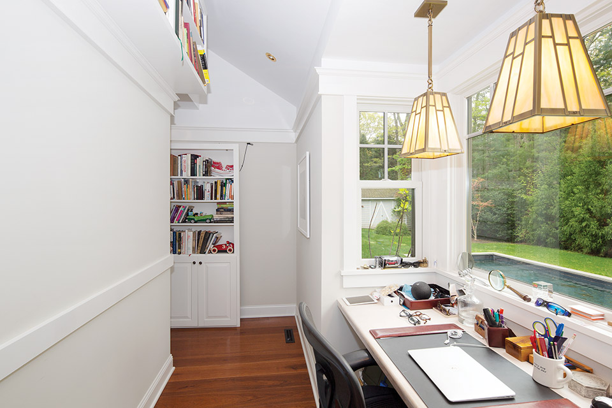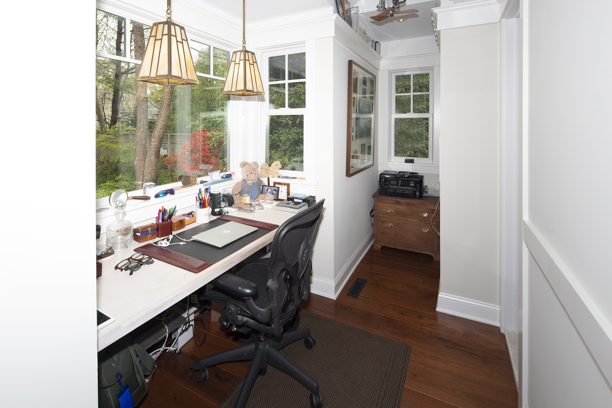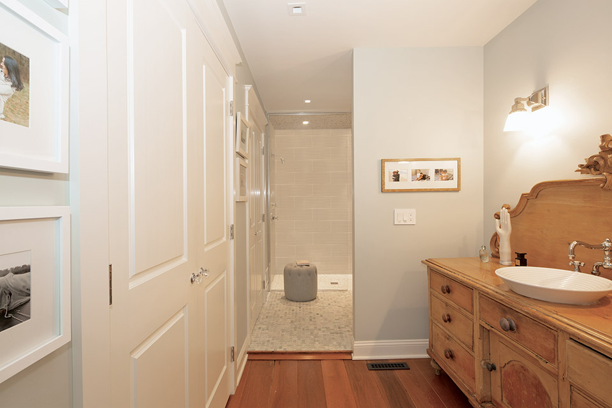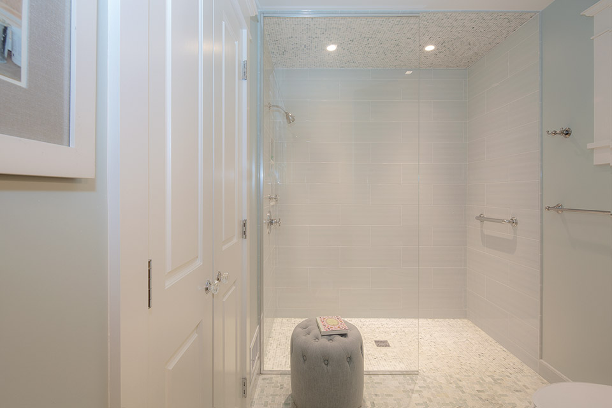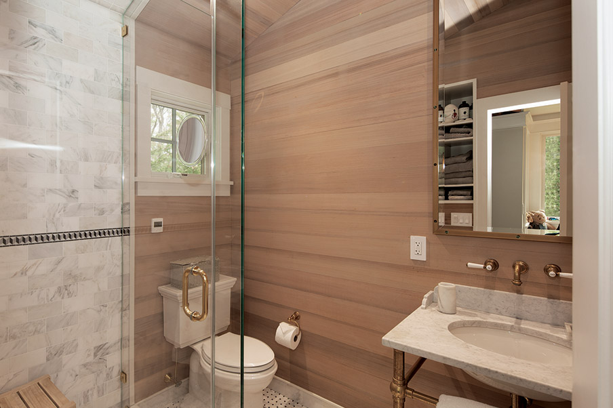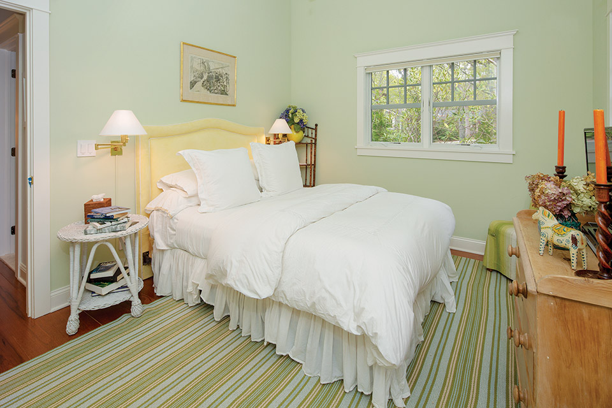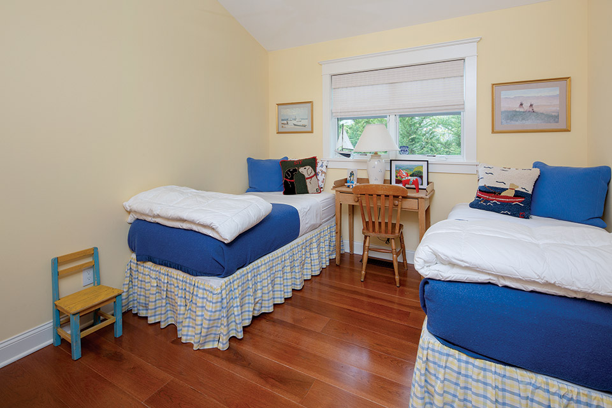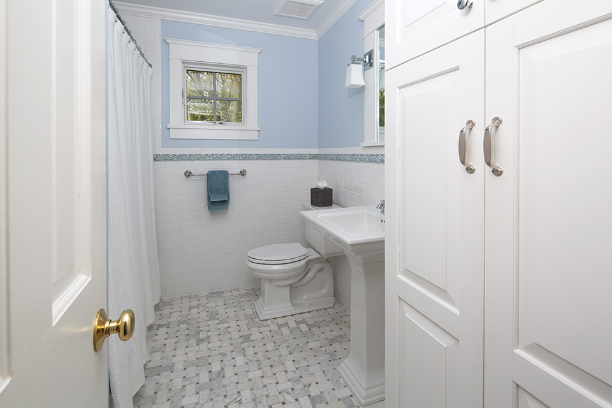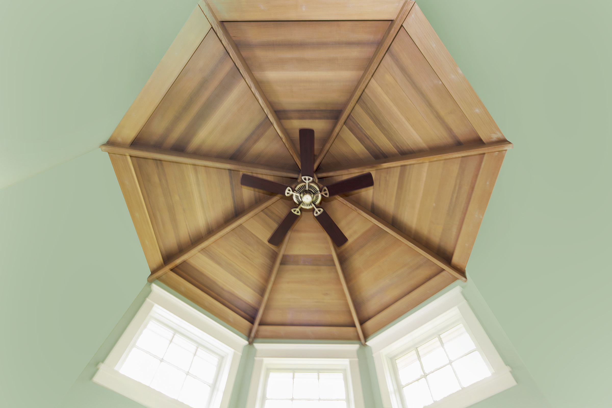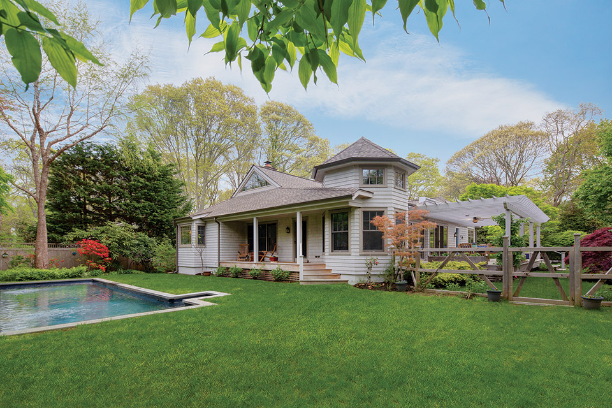Project Details
Expanding Comfort and Creativity
This thoughtful renovation project centered around expanding and refining a family’s home to better support work-life balance and indoor-outdoor living. The scope included a 700 square foot interior addition, 871 square feet of new exterior decking, and the design of a new pool to anchor the outdoor entertaining area.
Inside, the addition created a luxurious new owner’s suite with an emphasis on privacy and personal space. Each owner now enjoys their own dedicated bathroom and private office—one of which is cleverly concealed behind a hidden bookcase, blending seamlessly into the architecture. This hidden office adds a sense of delight and discovery, reinforcing the home’s customized and personal feel.
Throughout the home, interior alterations refreshed living areas, updated finishes, and brought in more natural light. The kitchen was re-imagined as a central gathering point, and casual living areas were brightened with soft greens and creamy whites that connect the indoors to the lush landscaping outside. Every detail—from custom mill-work to updated bath fixtures was designed to elevate everyday routines while maintaining a sense of charm, comfort, and functionality.
