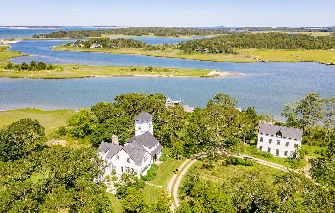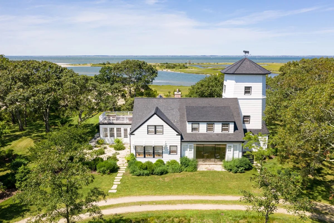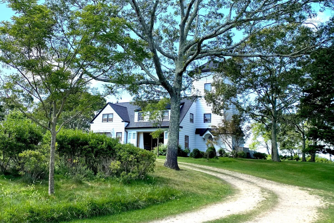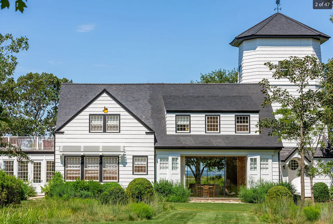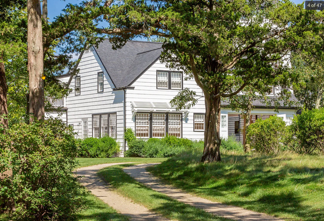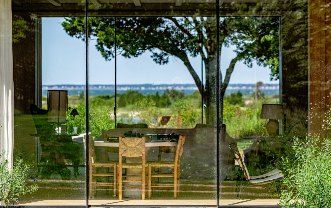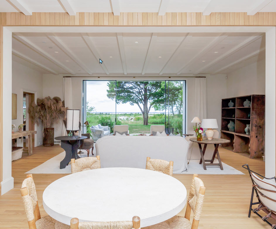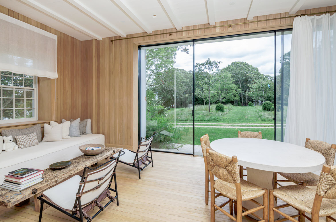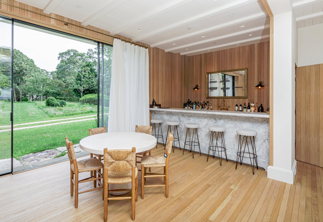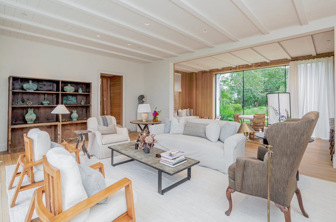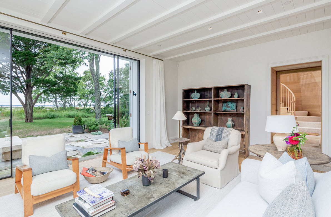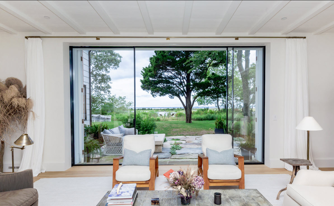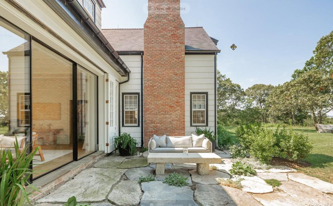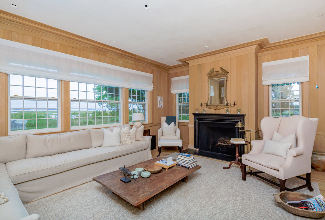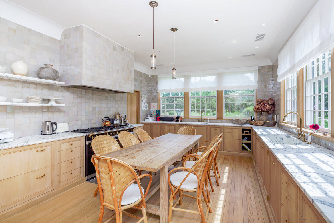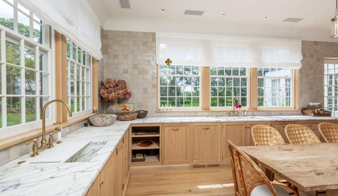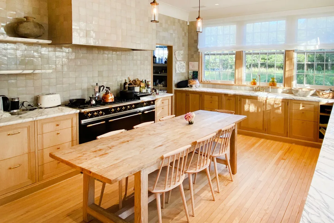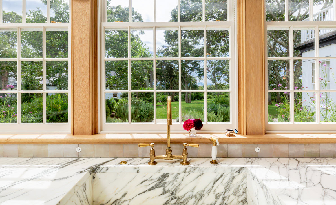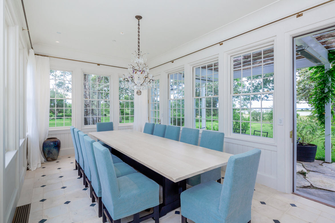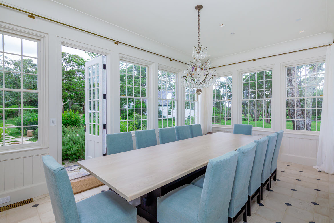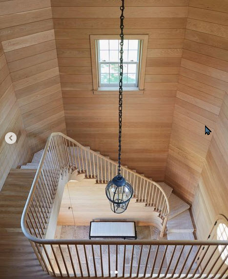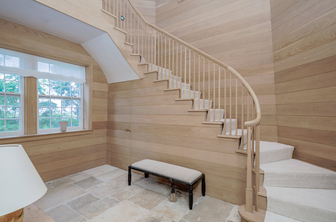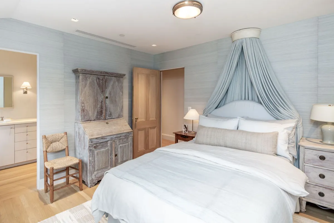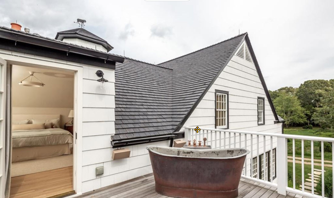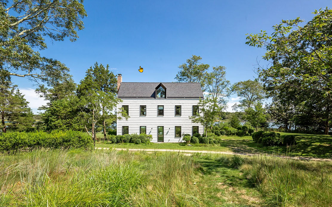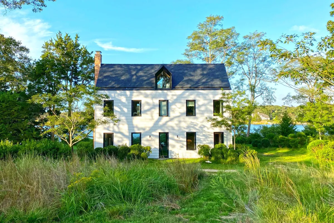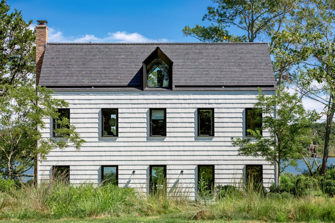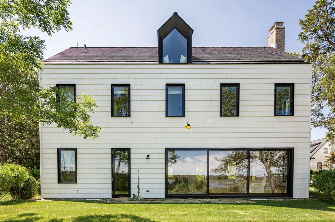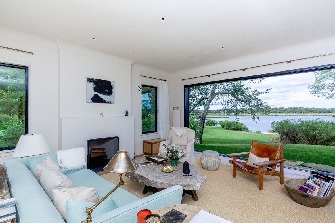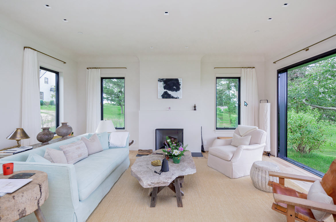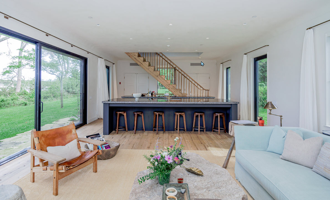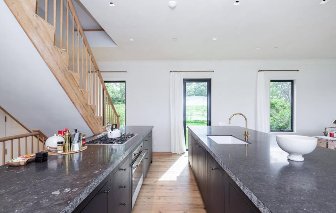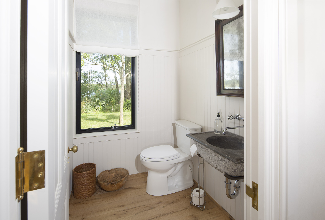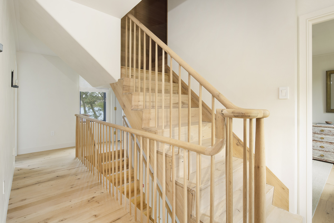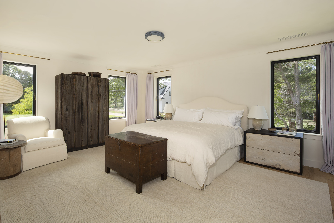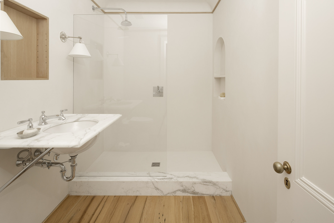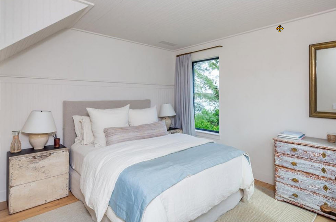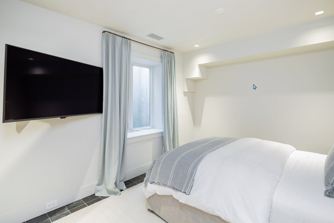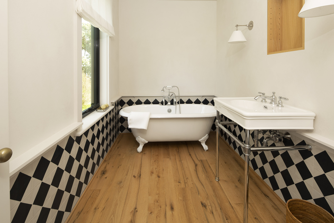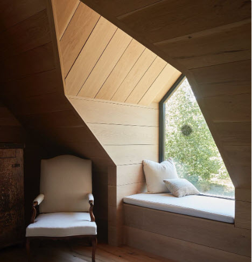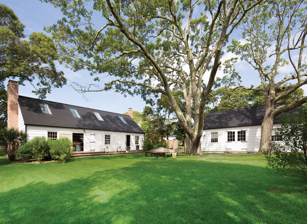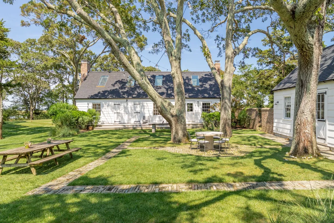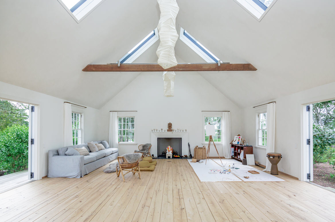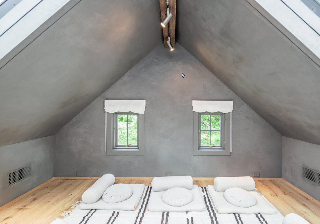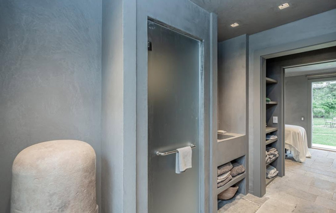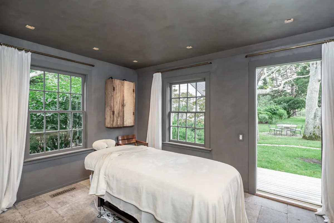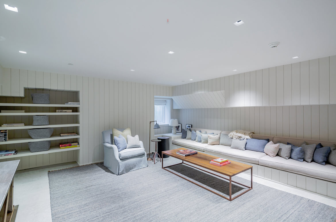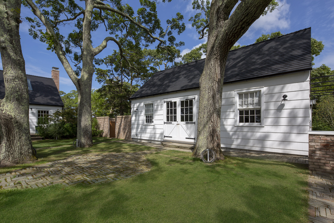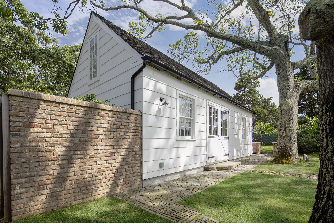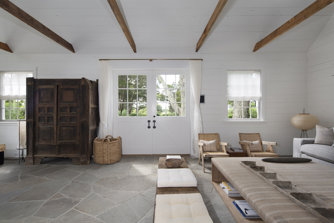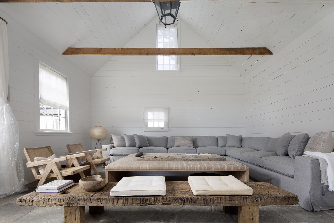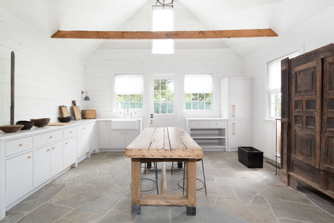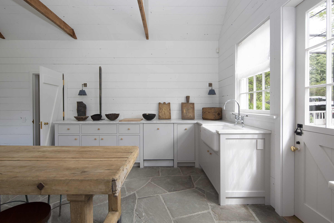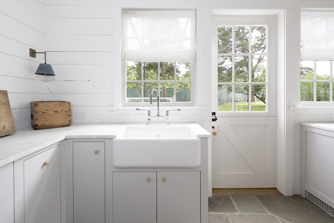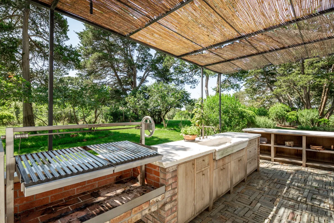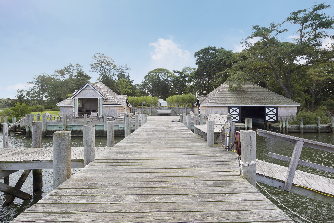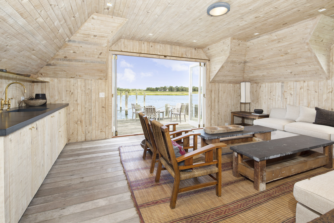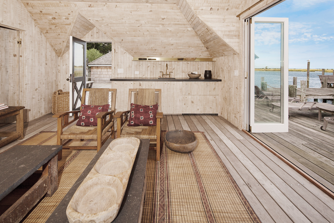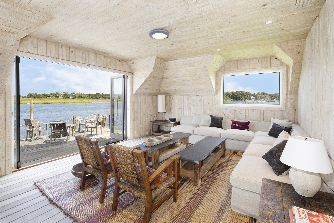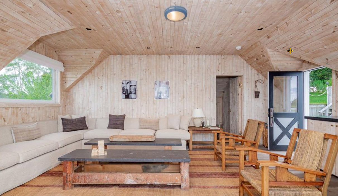Project Details
Originally this property included 5 separate buildings, each with historical relevance, which generated an exciting restoration project that spanned several years.
Included in the scope of this project was to relocate two of the structures, re-imagine the use of three of the structures, design a new building & undergo extensive renovations to each of the original homes.
At the completion of the project the new compound includes 6 separate buildings. A main house, guest house, pool house, playhouse, dock building, and a dock house.
The main house was originally used as a “pump house” and included an architecturally significant feature in the existing water tower. However, the house was not situated in an ideal location on the property. In the original location the house did not optimize the stunning water views that were possible in the alternate location.
Once the structure was moved to its new location, the interior design was modified to create better flow, and a more contemporary aesthetic. The tower was re-imagined with a circular stairway clad in white oak, that leads to unique office space with walls of glass and views across the harbor.
In the original location of the pump house, a new guest house was designed and built. The home provides separate living quarters for extended family and guests offering 3 bedrooms, 2 bathrooms and a large entertaining living/dining/kitchen area with walls of glass that frame the exterior vista’s and provide just a slight interruption between indoor and outdoor living.
The pool house was moved a slender 7 degrees to be square with the structure that is now used as the playhouse. In its original iteration the pool house was used as a caretaker’s workshop. The proximity of this building to the pool made it the ideal space to create a comfortable place to unwind and refresh while enjoying an afternoon in the waterside pool. A minimalist design was contrasted with an old-world aesthetic by using natural stone, exposed beams and original fenestrations.
Square to the pool house the former guest cottage was repurposed as an open plan, two-story playhouse/party barn. The original kitchen and bedroom were removed in order to create the new space.
The final two structures, the boat house and the dock building have direct water access via the functional boat dock. The boat house provides waterside storage for boats, and the dock house, with kitchen, living room & full bath provide additional guest space.
