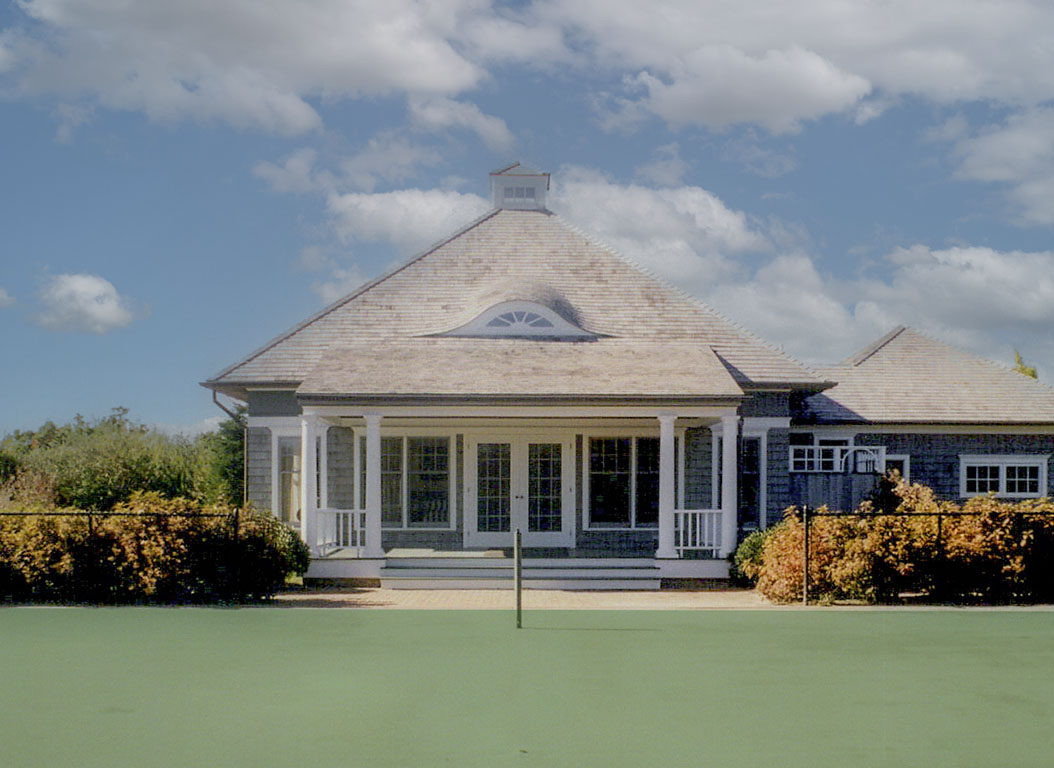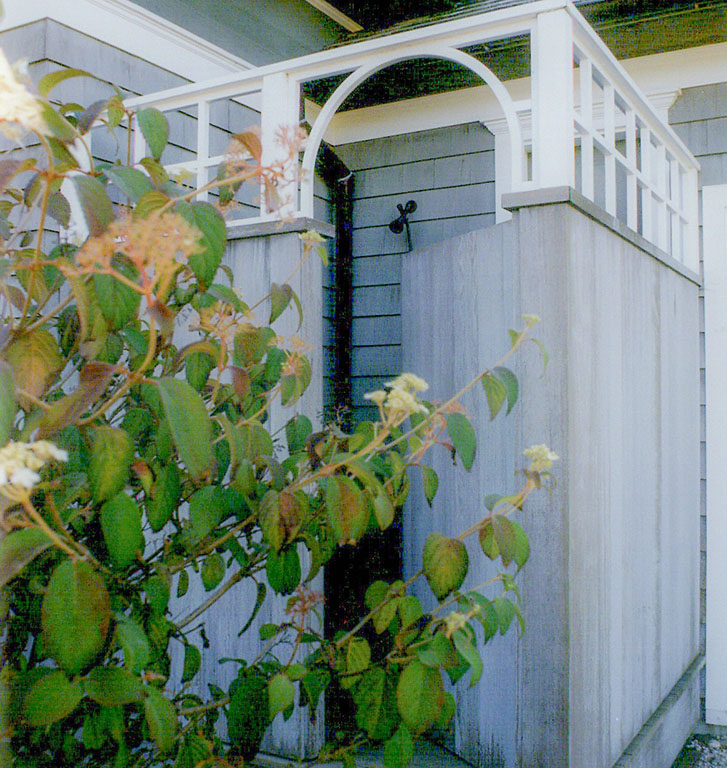Project Details
Tucked behind the main house on a newly acquired parcel, this charming 32 x 32 foot tennis pavilion was designed as both a private guest cottage and a gracious court side retreat. Designed by architect Anthony DiSunno with landscape by Edmund Hollander, the cottage complements the main residence while offering its own distinct sense of place. An ideal Hamptons escape just steps from the court.
The shingle-style structure features a sweeping hip roof with a cupola and eyebrow windows, painted beams, and a welcoming front porch that runs the length of the building. Inside, the single-story layout includes two cozy bedrooms, a petite but fully outfitted kitchenette, a full bath, and a central living room that opens to the porch through double French doors. The porch serves as the social heart of the space, perfect for watching matches, relaxing with friends, or enjoying a quiet moment in the breeze.
Set among lush, low-maintenance gardens and complete with an outdoor shower, this pavilion is more than a guesthouse, it’s a thoughtfully crafted retreat for family, friends, and weekend getaways, seamlessly blending architecture, landscape and leisure.



