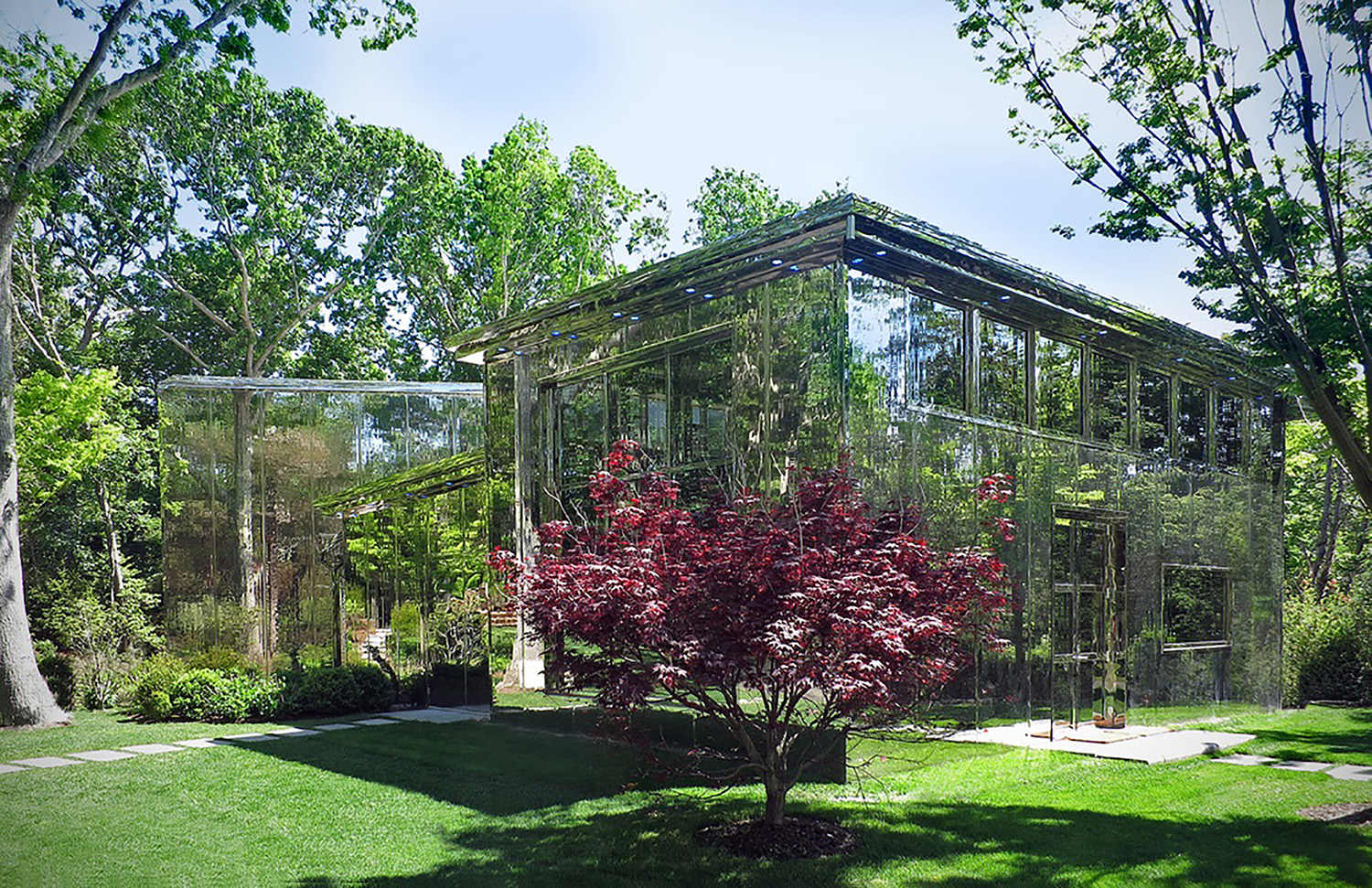Project Details
Unique to the needs of this client was the challenge to create a space that would serve a multitude of distinctive residential and cerebral purposes. The vision included adding additional square footage to an existing structure as well as an extensive renovation to the current building and a re-imagination of the approach to the building as well as a re-purposing of the surrounding landscapes to include curated gardens, berms and a man-made pond.
The finished product is situated on the 2.29 acre residential property and includes a dramatic two-story living room, fully customized gourmet kitchen, a deluxe bath/shower room as well as an art room, an expansive vault, a laboratory/workspace and a garage. The interior program is client driven and highly specialized. Each element required specific structural, HVAC, natural lighting and security considerations.
While increasing the square footage of this home to 4,500 square feet, the over-arching intent of this project was to minimize the perception of the buildings mass in relation to the rest of the property.
The structure was conceived with longevity in mind. Constructed with a steel frame, SIP panels, and masonry, the building is fully fireproof and hurricane proof to 165 mph winds. The custom windows and polished stainless-steel doors simultaneously blanket the home in natural light while also protecting the interior from UV light and unwanted seasonal temperature fluctuations.
Clad entirely in marine grade 316 polished stainless steel this home is defined by its singular absence choosing instead to project the surrounding landscape of the site. The reflective exterior seamlessly blends with the surrounding foliage and gardens adapting to the perpetually changing colors and light conditions of each season. The reflective nature of the building’s exterior perfectly creates the illusion of space almost making the mass of the 4,500 sf of living space appear to be invisible.















