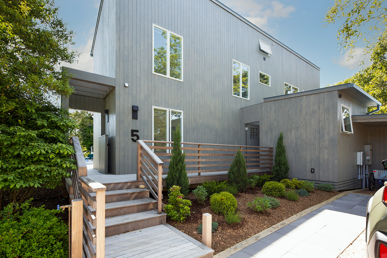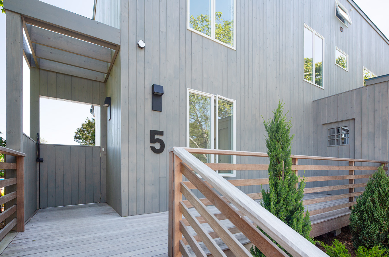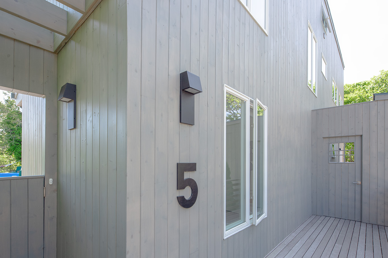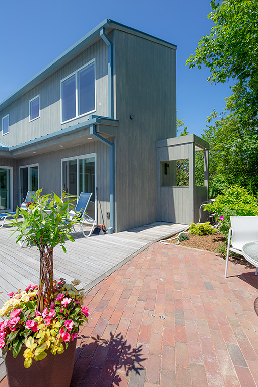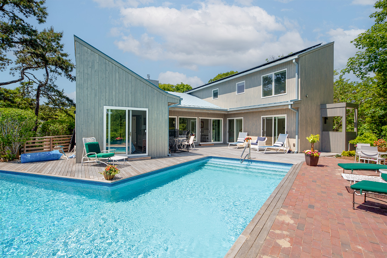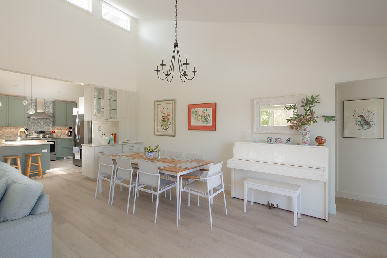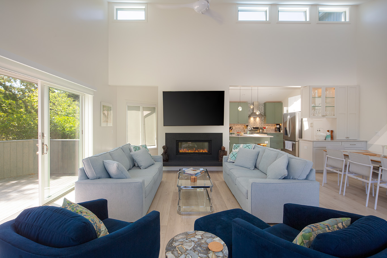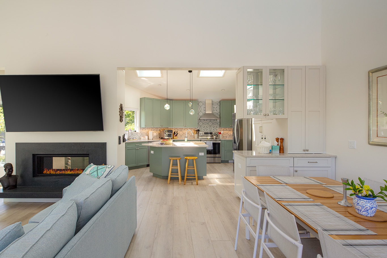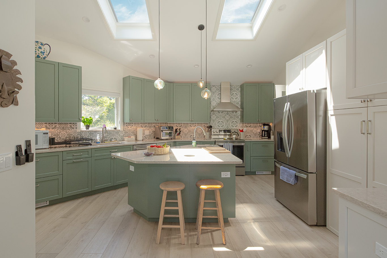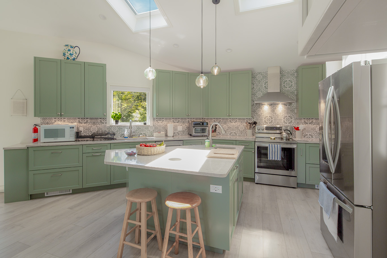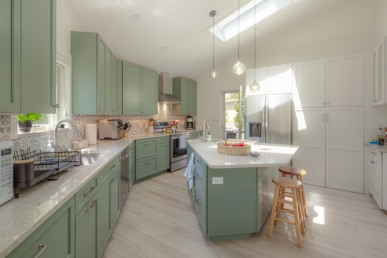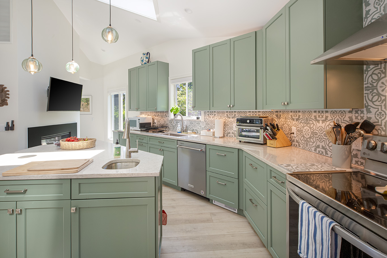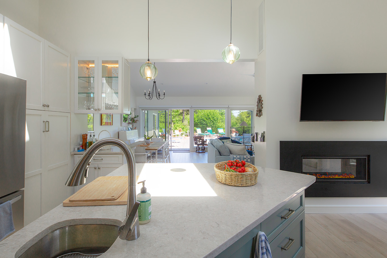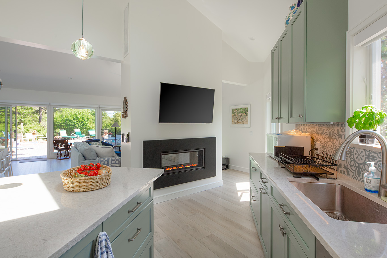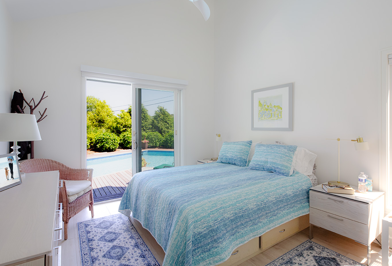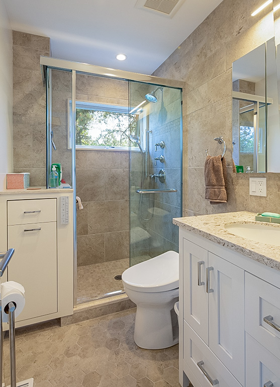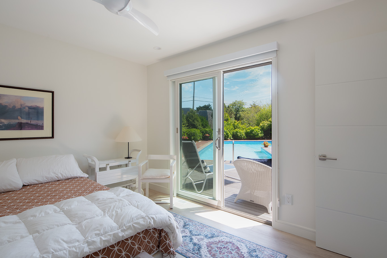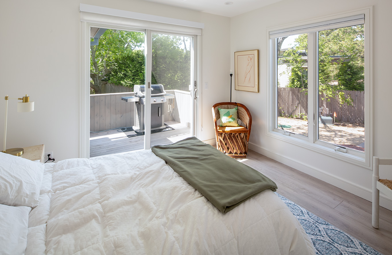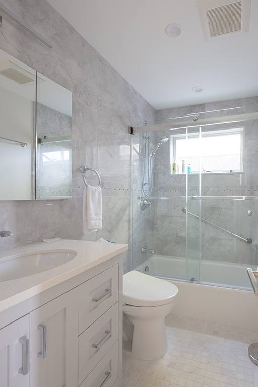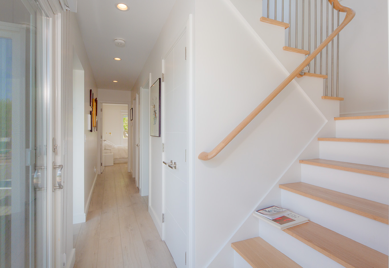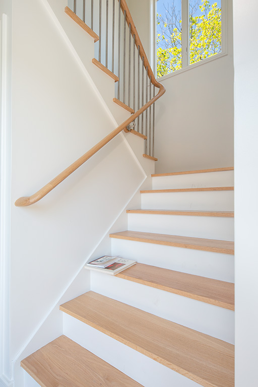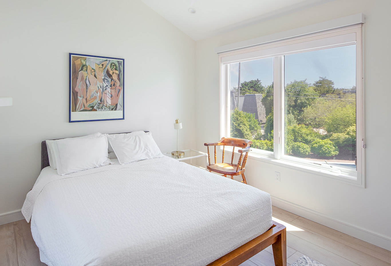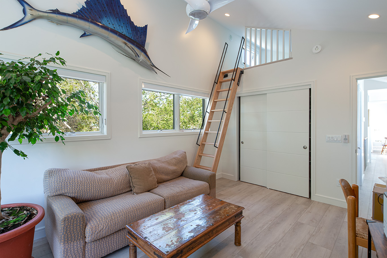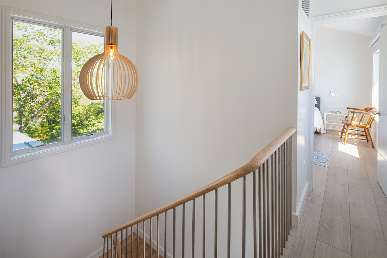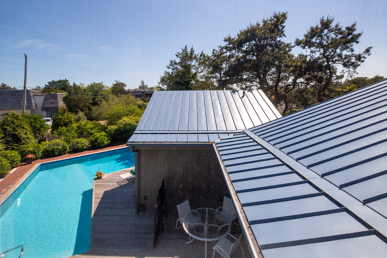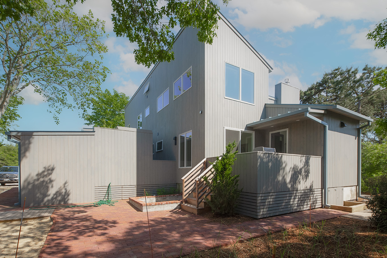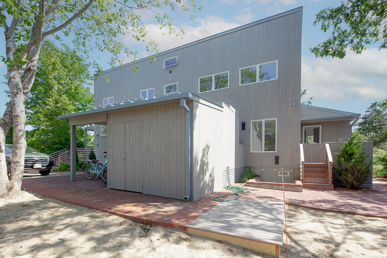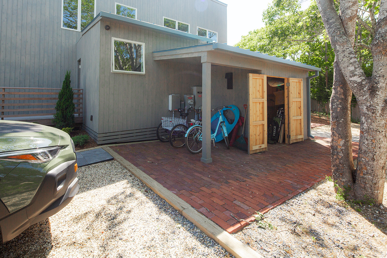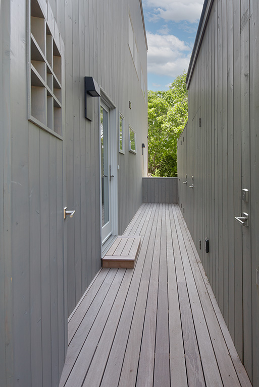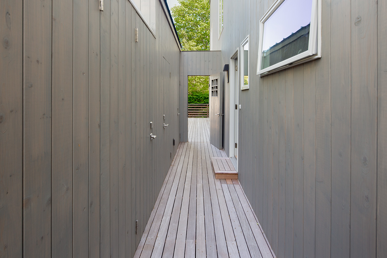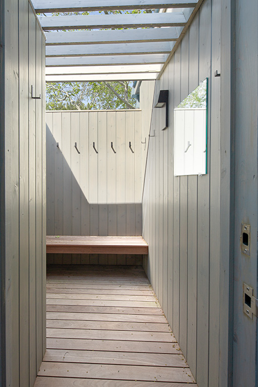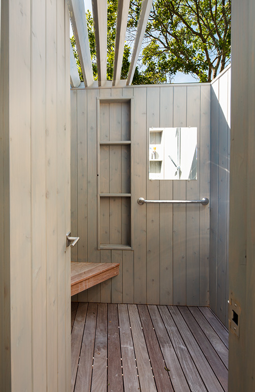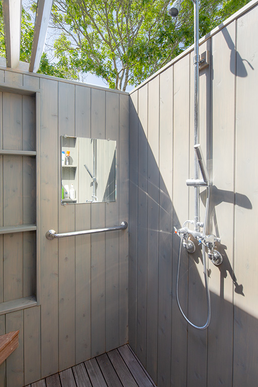Project Details
What started as a modest one-story, 1,296-square-foot, four-bedroom Amagansett summer cottage became a thoughtful and dynamic transformation designed to meet the evolving needs of a growing family. The homeowners sought a comprehensive kitchen renovation with an expanded footprint, as well as additional bedrooms to comfortably accommodate visiting children and grandchildren.
In response our team, with Chris at the helm, carefully evaluated the existing structure and leveraged the allowable setbacks to extend the home’s footprint to the edges of the property. The result was a unique, sculpted form that not only maximized space but also gave the home a distinctive architectural identity.
Another key point of the renovation included a re-imagining of the main living space, opening the rear wall, raising the ceiling volume, and introducing clerestory windows which bring in an abundant amount of natural light. To resolve the need for more bedrooms, a second-story addition was seamlessly integrated on the north side of the home. By repurposing a smaller existing bedroom for the new stairwell, the vertical expansion feels intentional and cohesive, as if it had always been part of the original design.
This project is a testament to how inventive thinking, a symbiotic relationship between owner/builder/architect can turn a compact structure into a welcoming, light-filled retreat, perfectly suited for multi generational living.
The project was built in close collaboration with Thomas Lavin Contracting, whose craftsmanship helped bring the design to life with precision and care.
