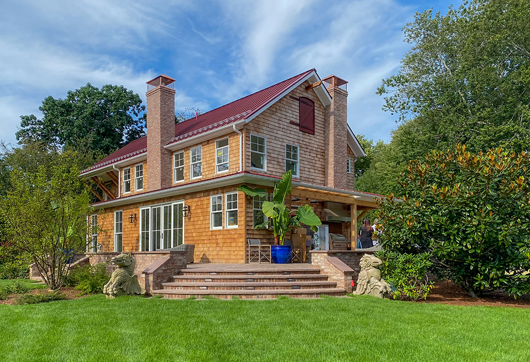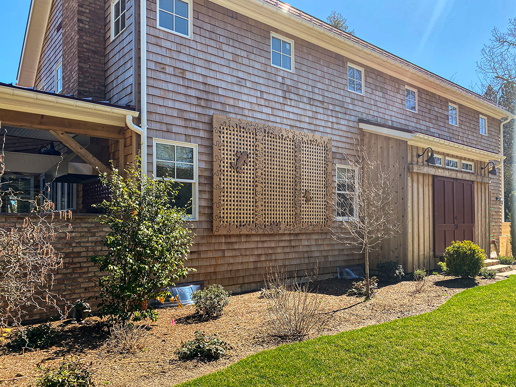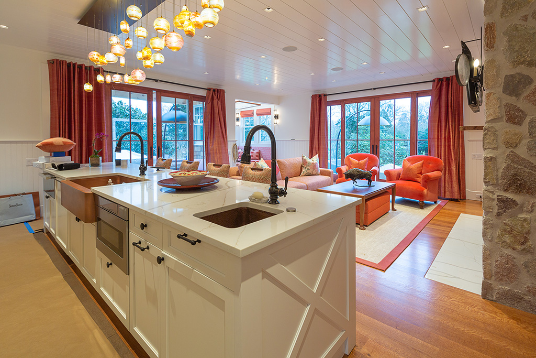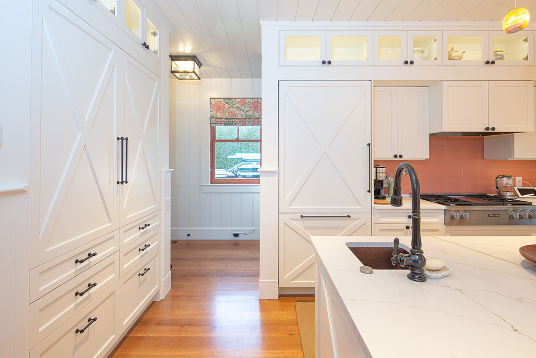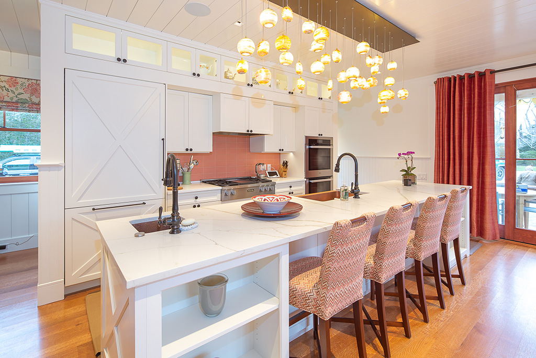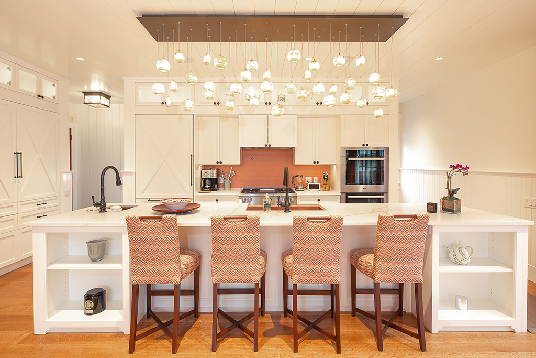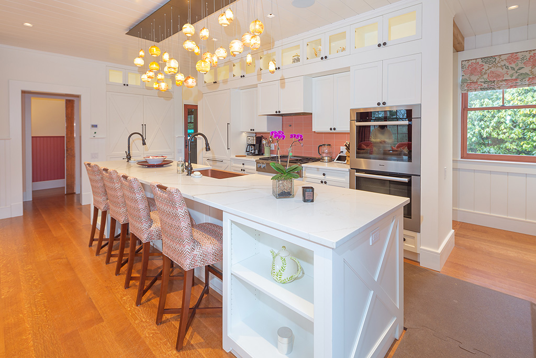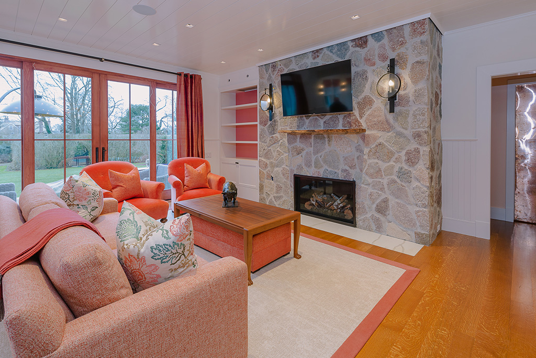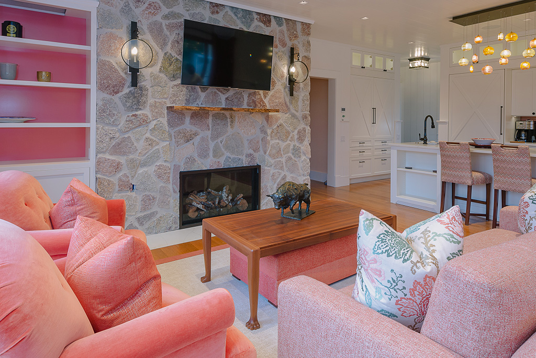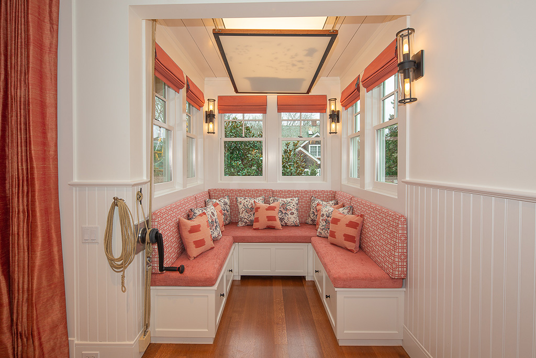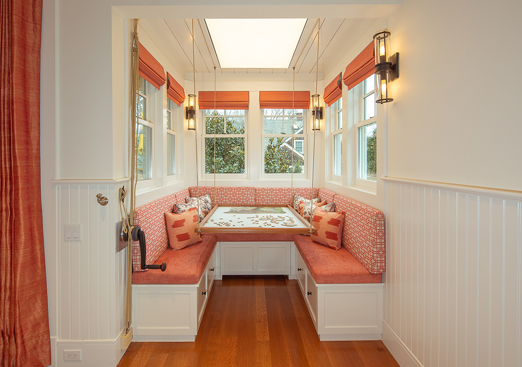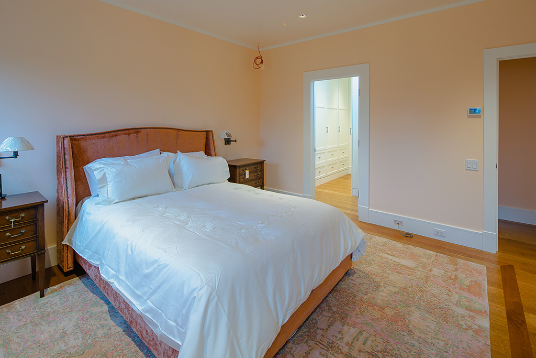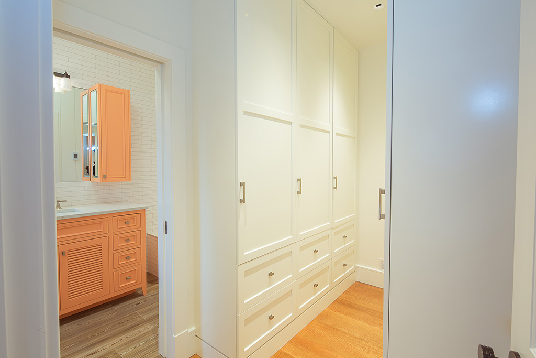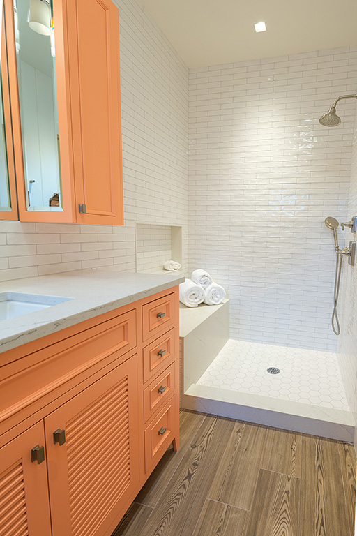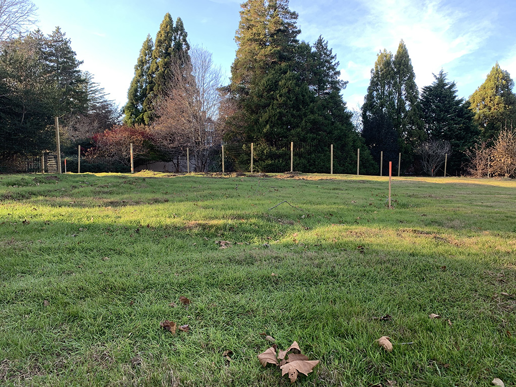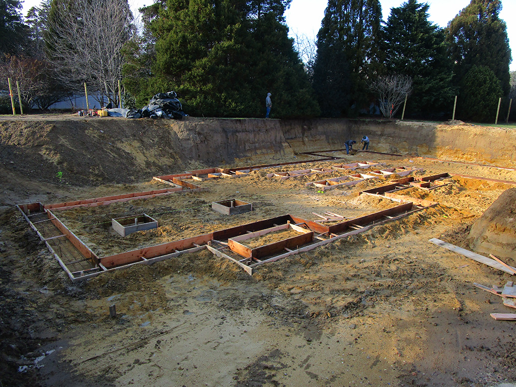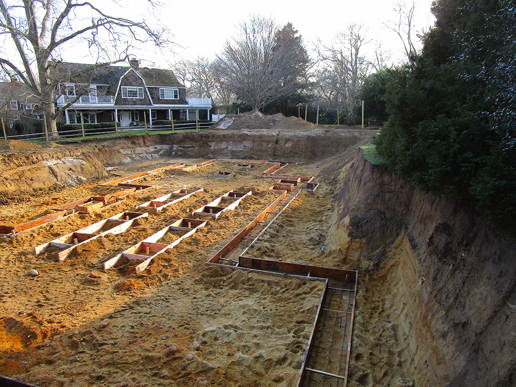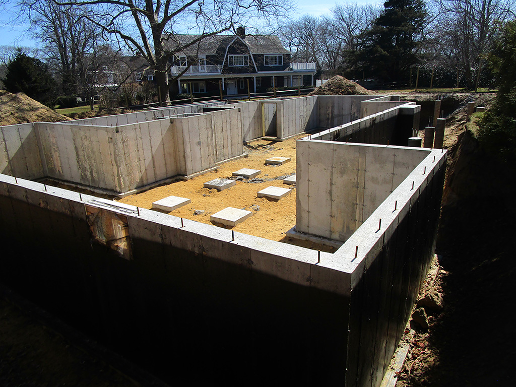Project Details
East Hampton Guest Cottage
Tucked behind an historic timber-frame residence in East Hampton, this newly built guest cottage was designed as a complementary second structure on the property—made possible by the historic designation of the main house. While respectful of its traditional context, the new home introduces a bright, modern sensibility through custom detailing and cheerful color.
The layout features a first-floor owner’s suite with a spacious walk-in closet and vibrant, built-in cabinetry that adds warmth and personality. The heart of the home is an open kitchen with a large island and striking pendant lighting, which flows into a cozy living area anchored by a stone fireplace. A built-in banquette includes a clever twist—a hidden, pull-down puzzle table perfect for lingering afternoons.
Upstairs, two additional guest bedrooms and a sunny home office provide comfortable accommodations for family and visitors alike. From its inventive interiors to its thoughtful relationship with the historic main house, this guest cottage is a fresh take on tradition—playful, elegant, and entirely at home in East Hampton
