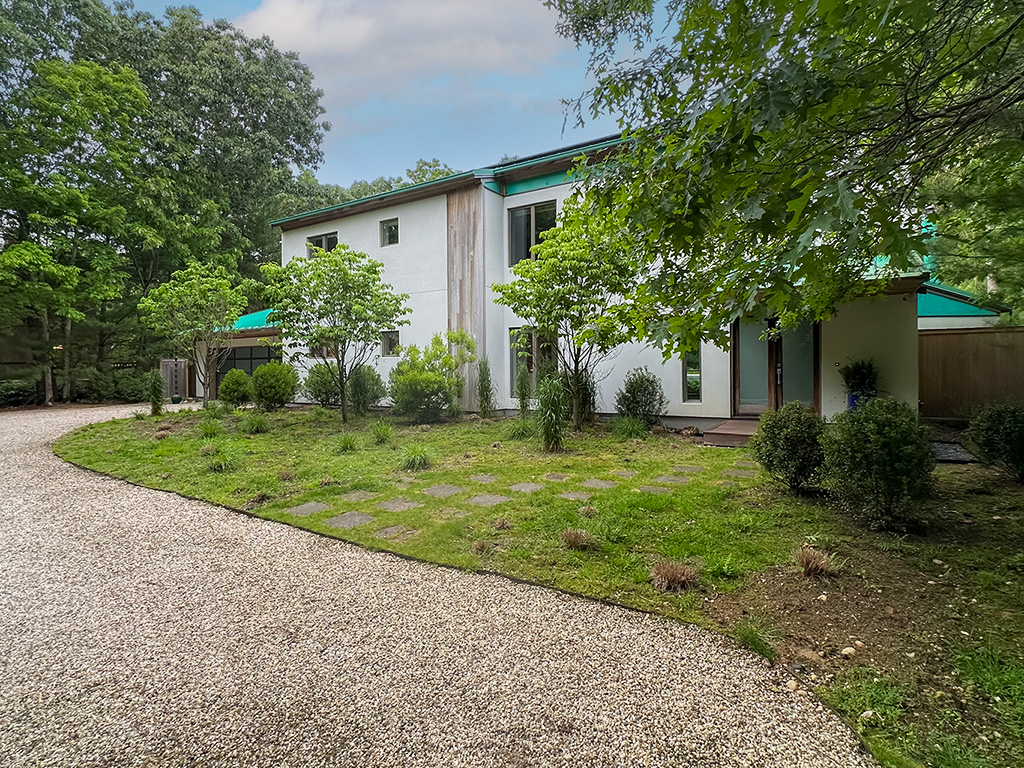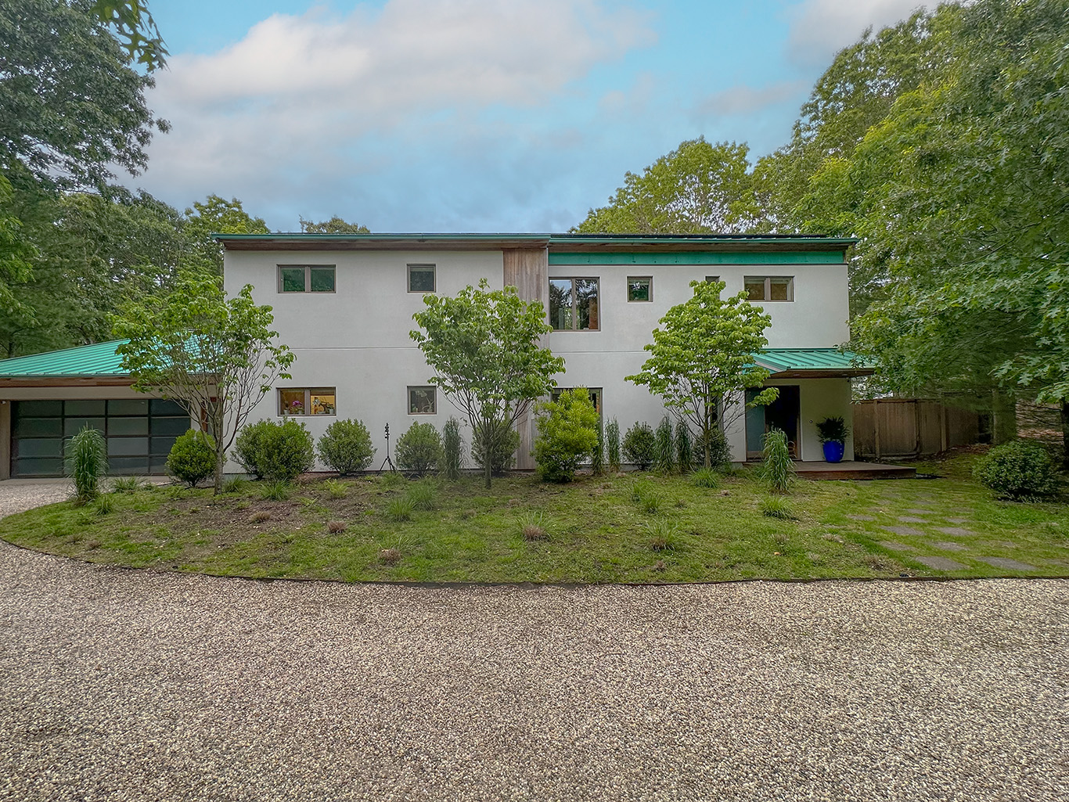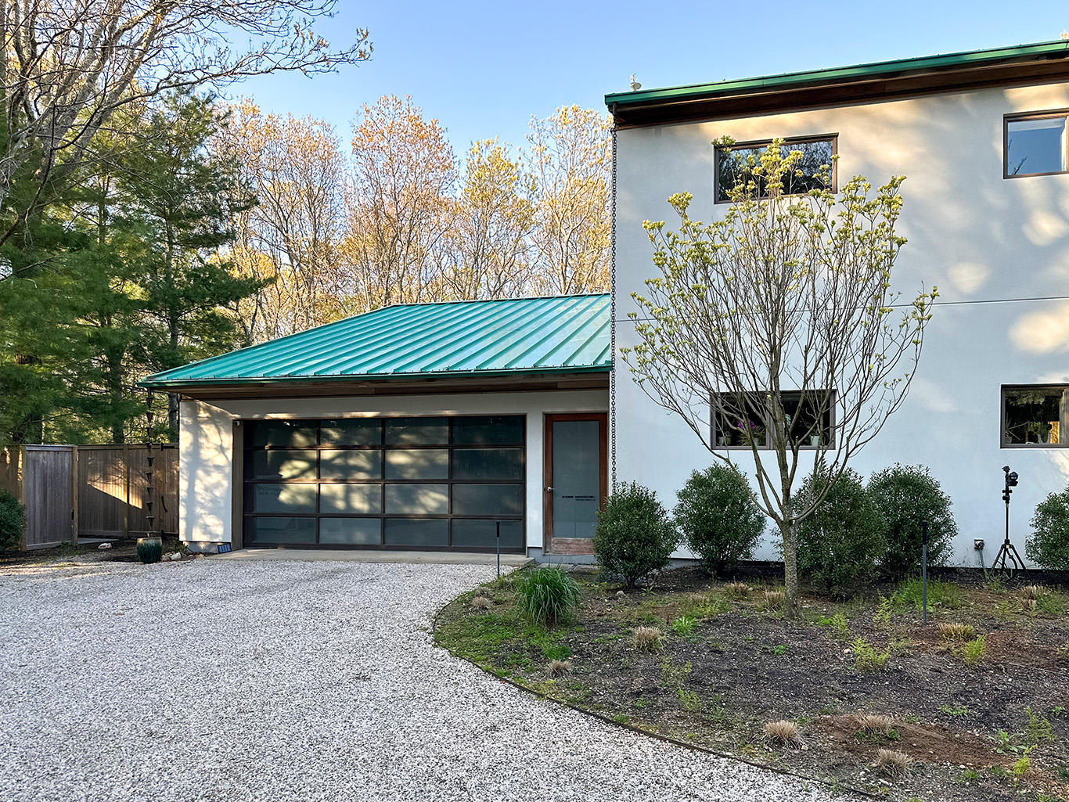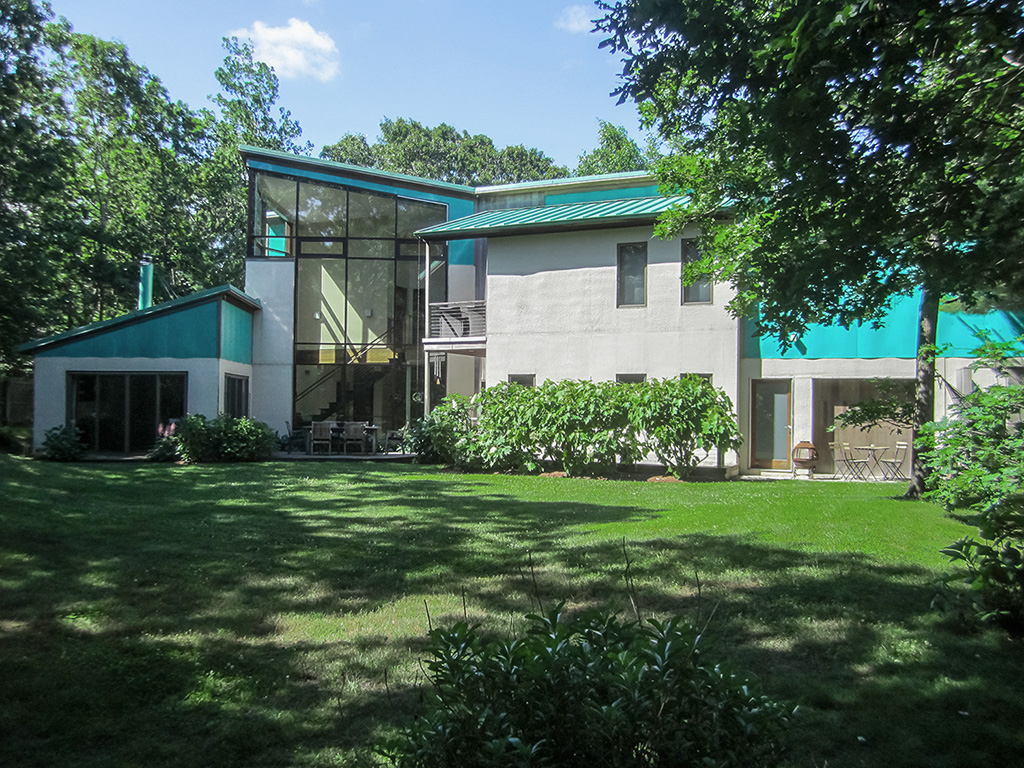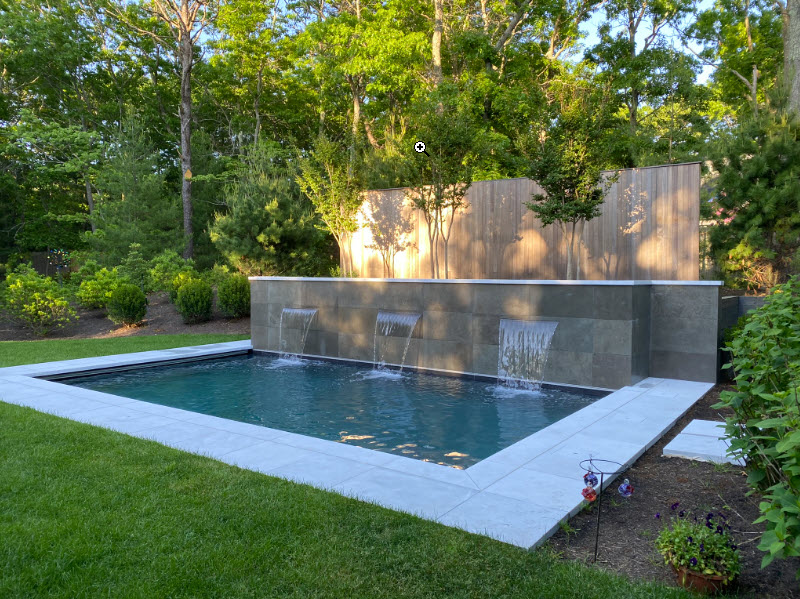Project Details
Nestled in the North West Woods, this residence reflects the architect’s personal commitment to sustainability, innovation, and design clarity. Conceived as a prototype for efficient living, the home utilizes modular construction techniques and energy-conscious materials to reduce environmental impact without sacrificing comfort or elegance.
The design balances clean, modern lines with warmth and texture. A double-height glass wall at the rear opens the living space to the landscape, drawing in natural light while framing serene views. The restrained palette of plaster, wood, concrete and glass is punctuated by a bold green standing seam roof, a contemporary nod to the home’s forested setting.
At the heart of the backyard a sculptural, minimalist pool with cascading water features, creates a tranquil backdrop for outdoor gatherings and private retreats. Thoughtfully integrated native landscaping ensures the home remains quietly embedded in its environment, while energy-efficient systems and passive solar orientation further reinforce the project’s environmental ethos.
