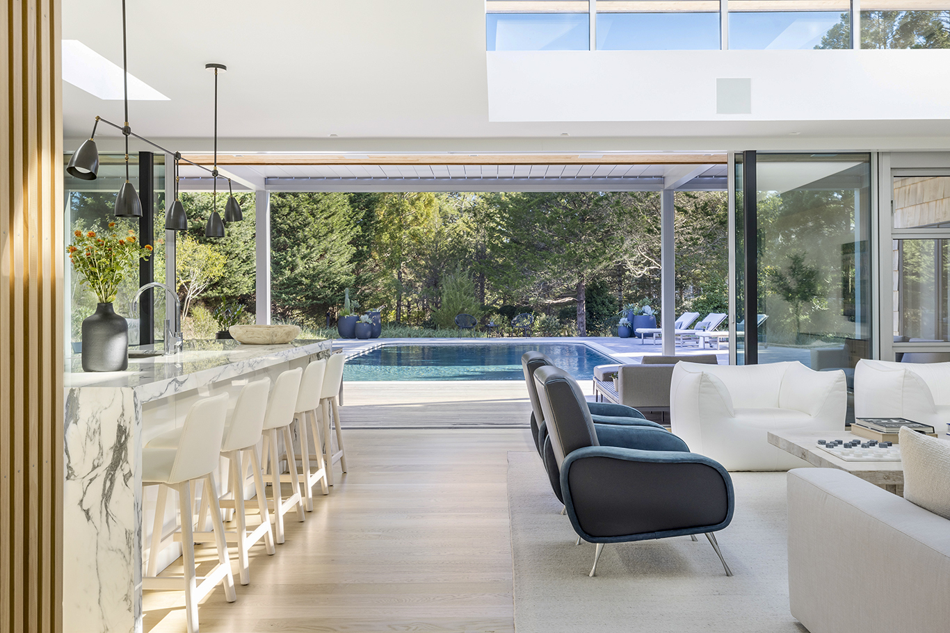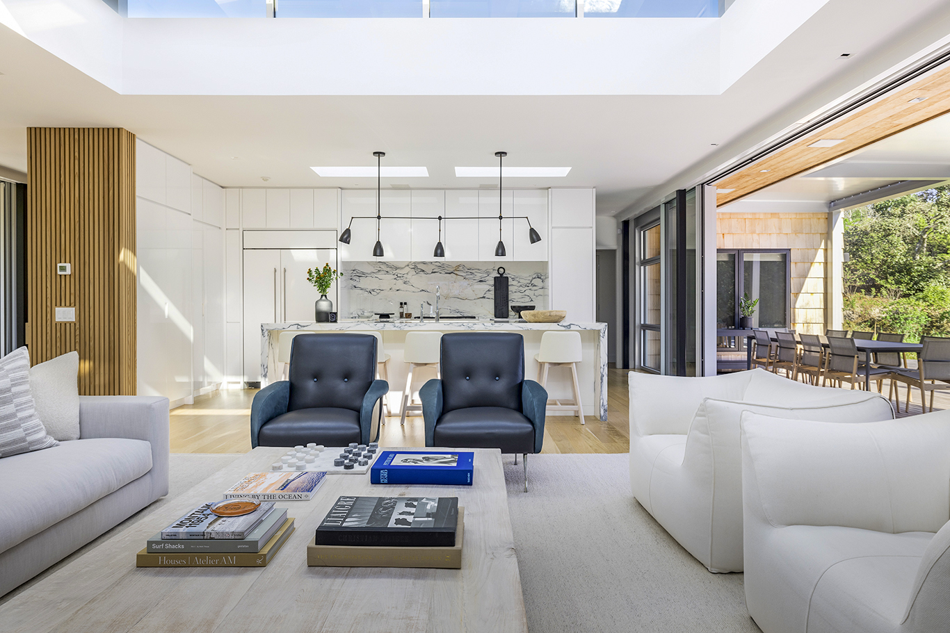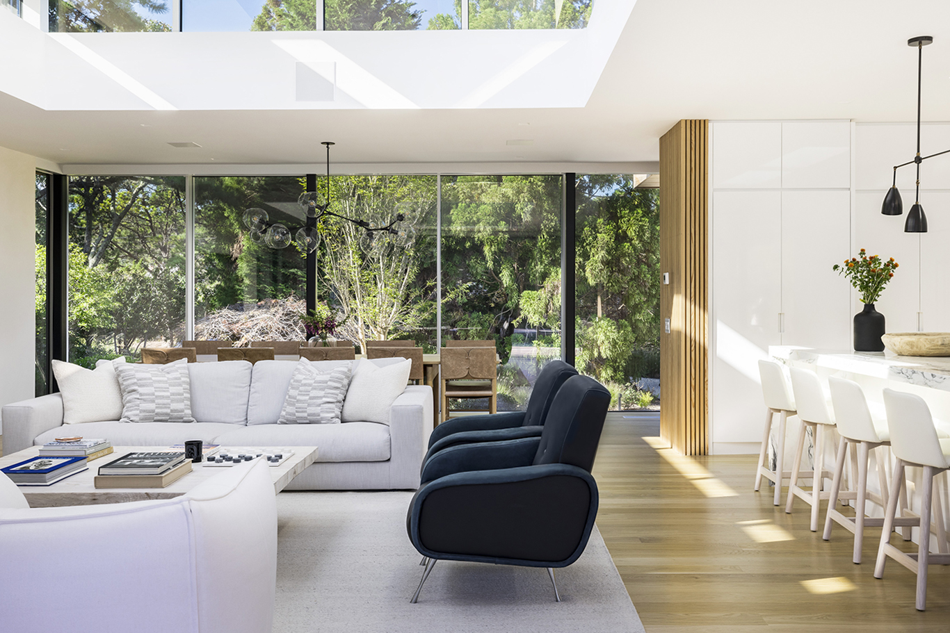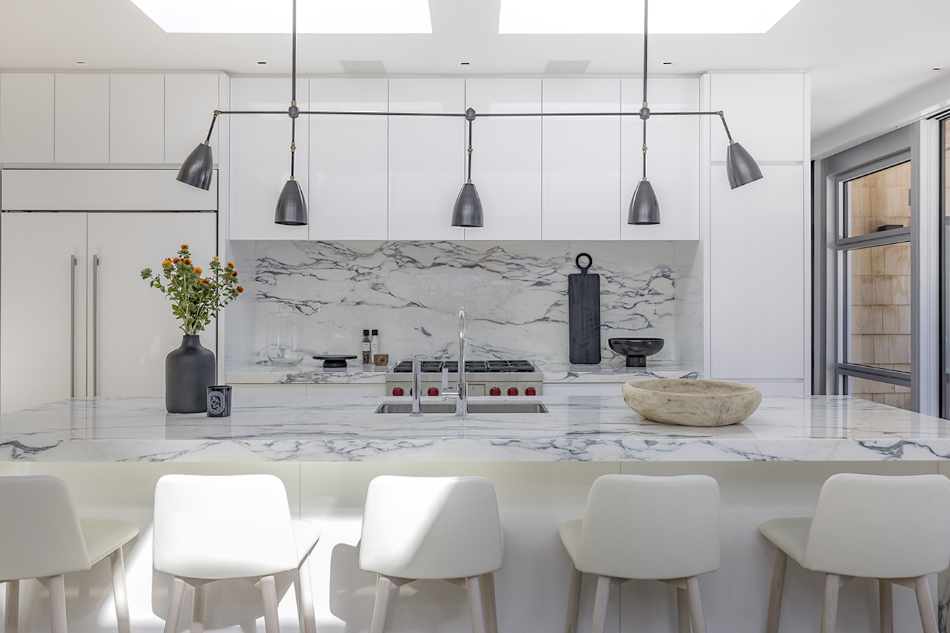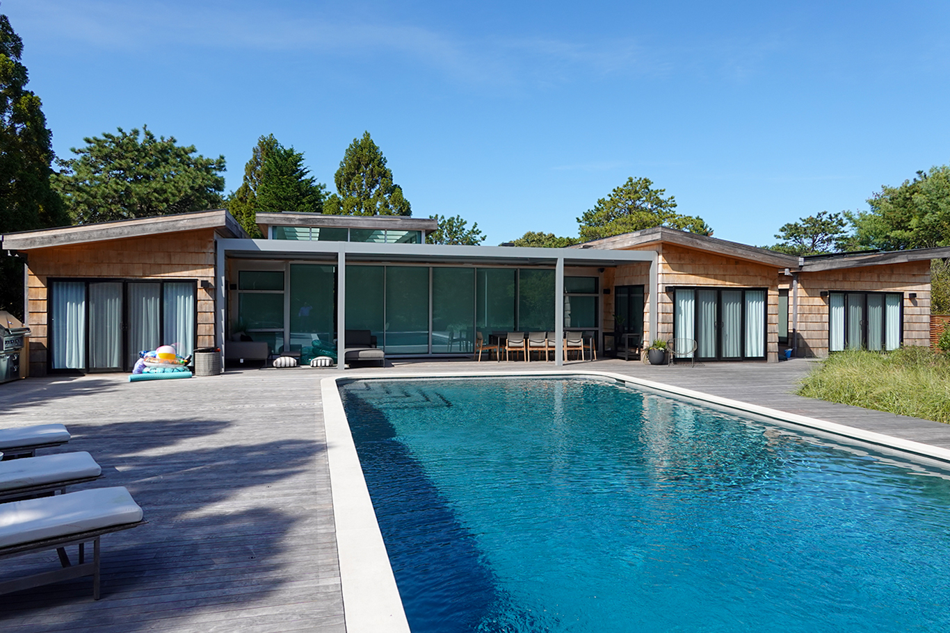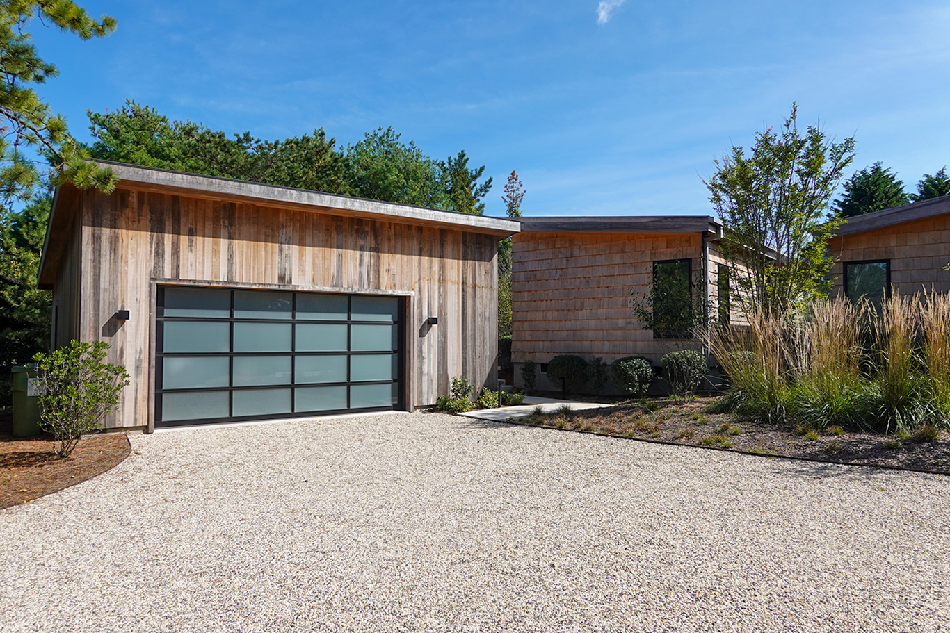Project Details
This multi-phase project transformed a modest beach house into a striking modern retreat in the dunes of Amagansett. The first phase introduced a detached two-car garage designed to complement the existing home’s palette and massing. In the second phase, 1,250 square feet were added to the original structure redefining the home’s flow and functionality.
A standout element is the new kitchen, which now anchors the home both spatially and visually. Relocated to take advantage of natural light and outdoor connectivity, the kitchen is framed by full height sliders and a clerestory roof that floods the space with sunlight. A sculptural marble island offers generous seating and a dramatic focal point. Behind the main kitchen wall, a hidden yet open pantry extends functionality discreetly, providing generous storage while preserving the minimalist aesthetic of the main space.
The expanded kitchen flows directly into the open living space and out to the pool terrace, blurring the lines between indoors and out. Perfect for entertaining or quiet mornings by the dunes.
The project also included a new owners’ wing, extensive site work, septic upgrades, and a successful navigation of environmental approvals due to the proximity to sensitive dune ecosystems. With Builder Joe Quinn leading the construction, the result is a warm, light-filled modernist haven built with care and precision.
