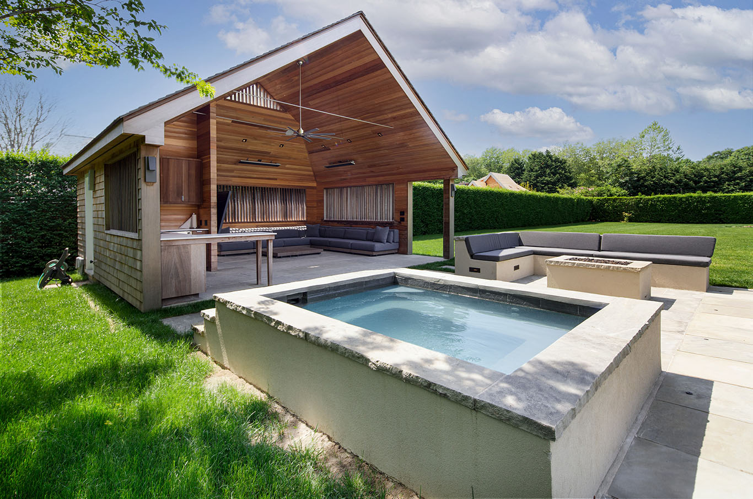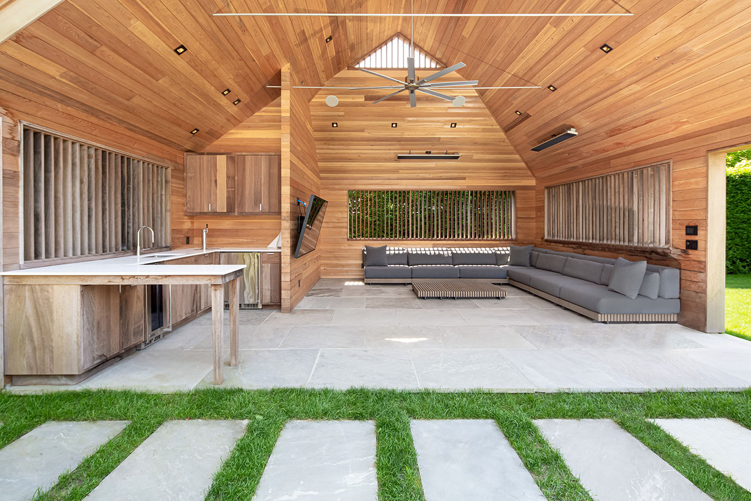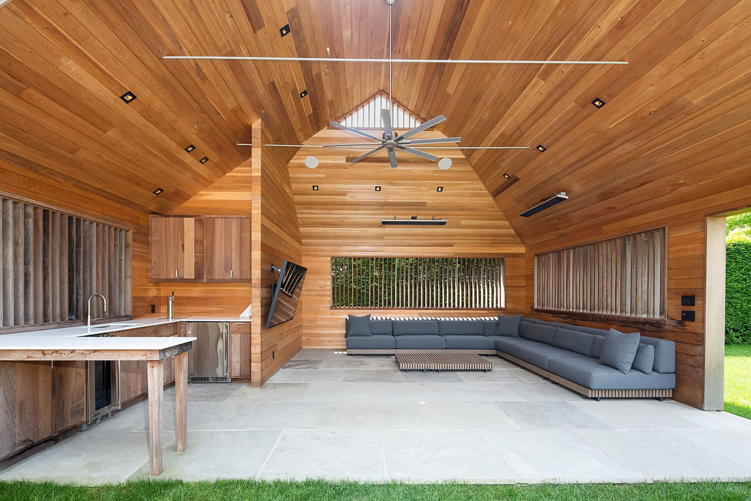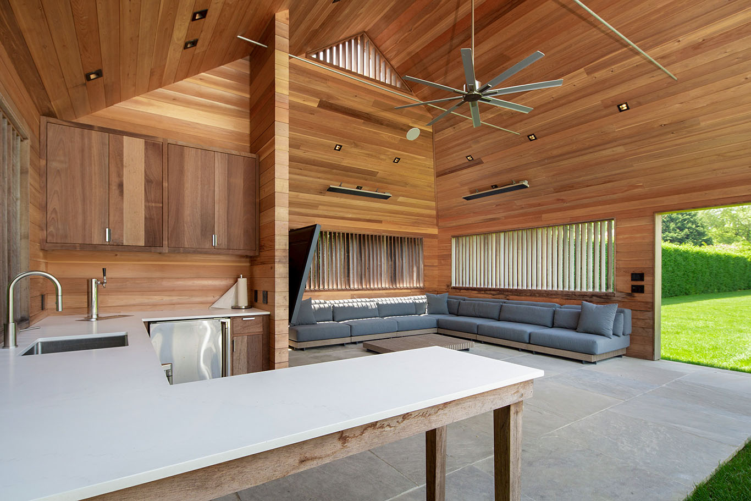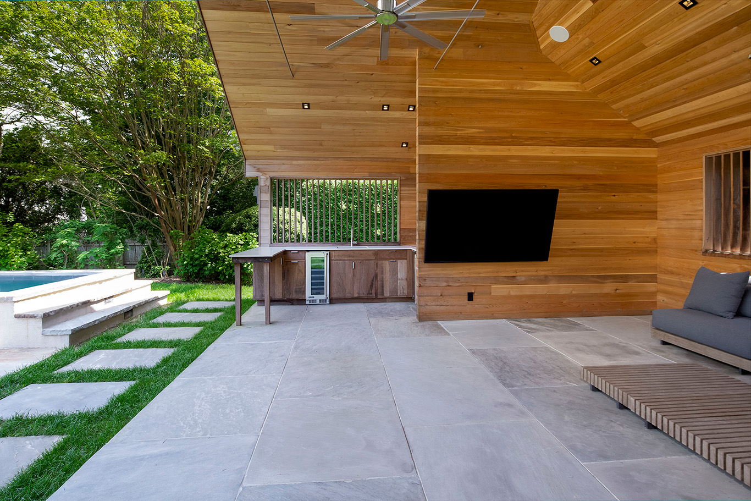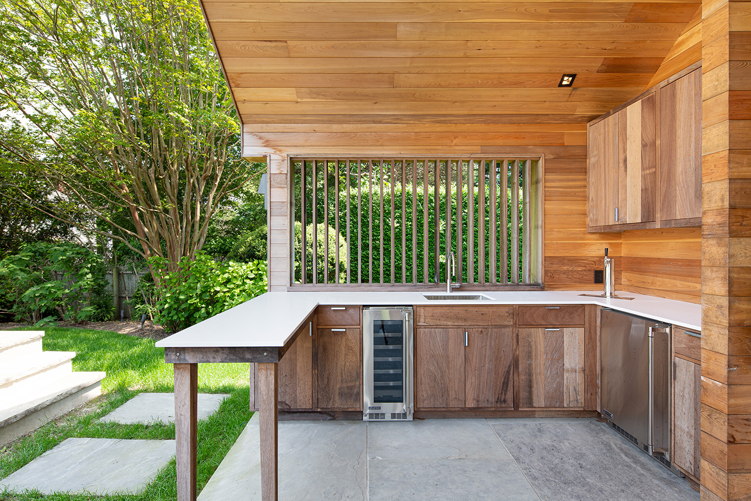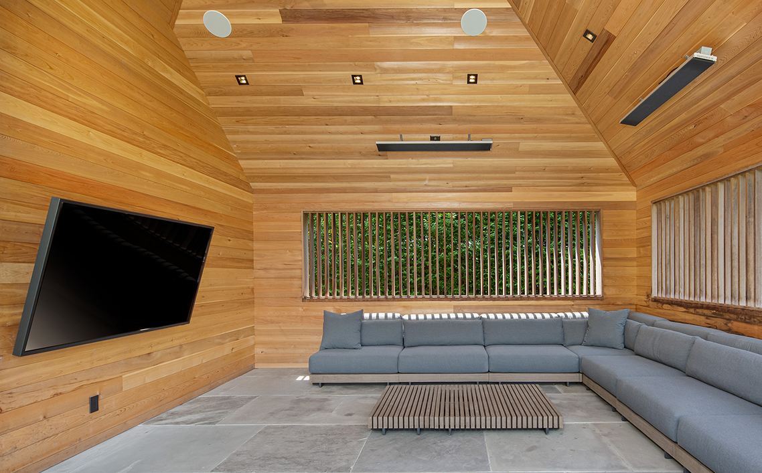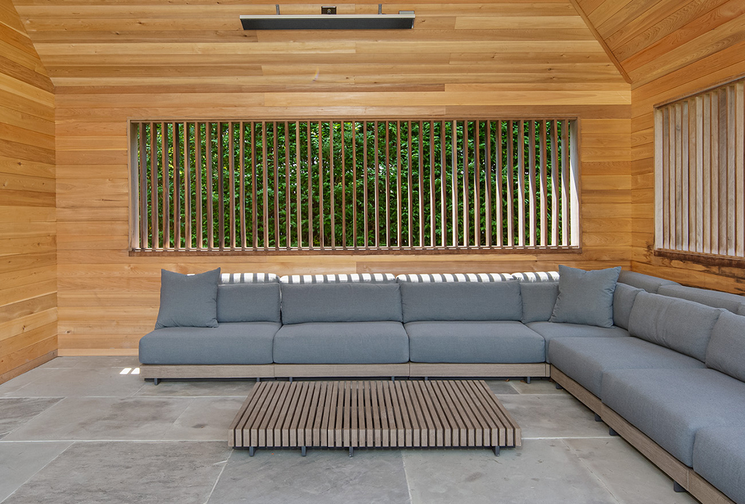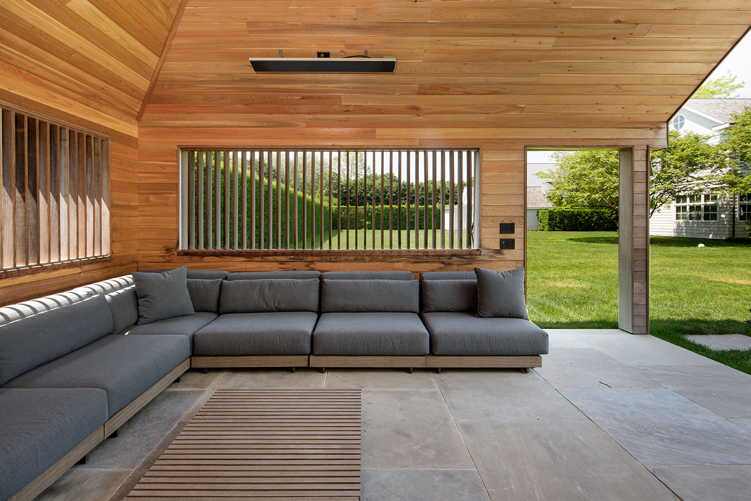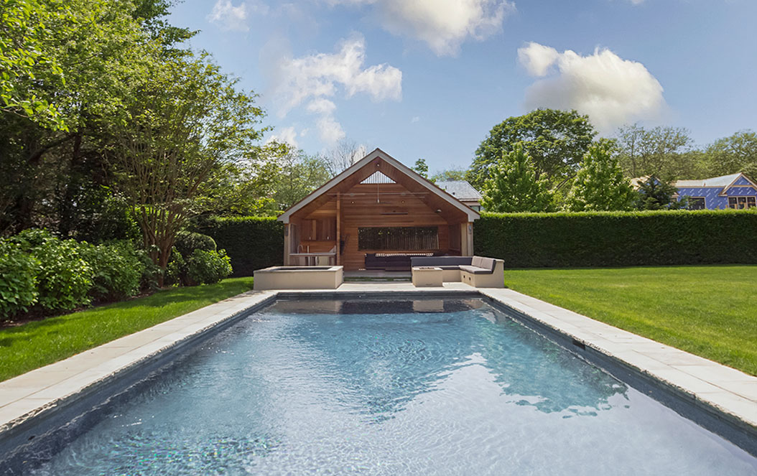Project Details
This pool pavilion was conceived as a seamless outdoor living space. Equal parts lounge, kitchen, and entertainment space. Designed with modern barn-inspired silhouette, the structure features a cedar-clad ceiling with integrated lighting, ceiling fans, and radiant heaters, ensuring comfort in all seasons.
The open-air plan is fully equipped with outdoor kitchen, featuring stone countertops, custom wood cabinetry, and integrated appliances. The spatial layout separates cooking and lounging zones while maintaining unobstructed sight-lines across the pool and garden. Slatted wood screens provide both privacy and filtered natural light, balancing the enclosure with a connection to the landscape.
The lounge area features large-format stone pavers extending from interior to exterior, visually linking the pavilion to the pool terrace and adjacent spa. This continuity of material enhances the indoor-outdoor flow, while the pavilion’s crisp geometry and warm natural finishes create a retreat that is at once functional, elegant, and deeply tied to its setting.
