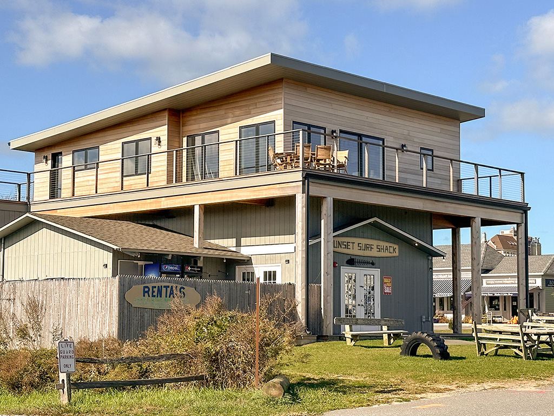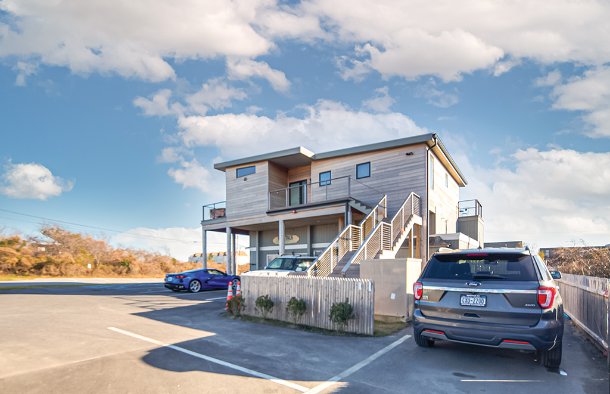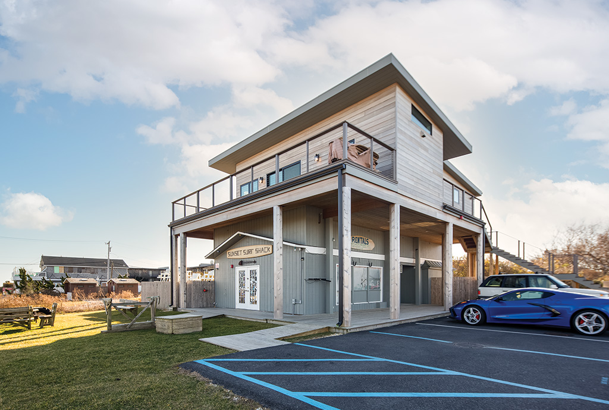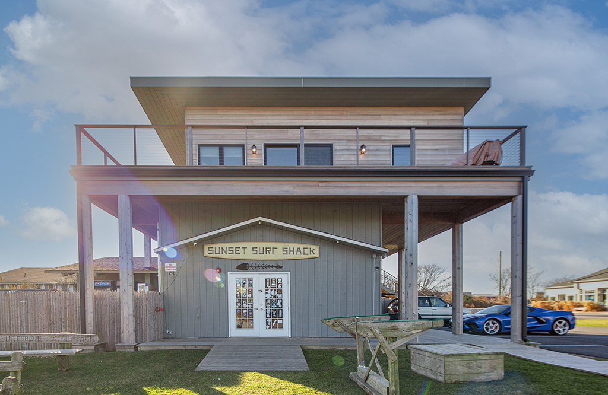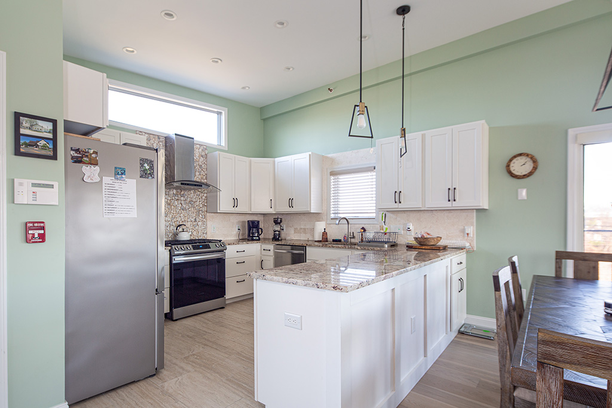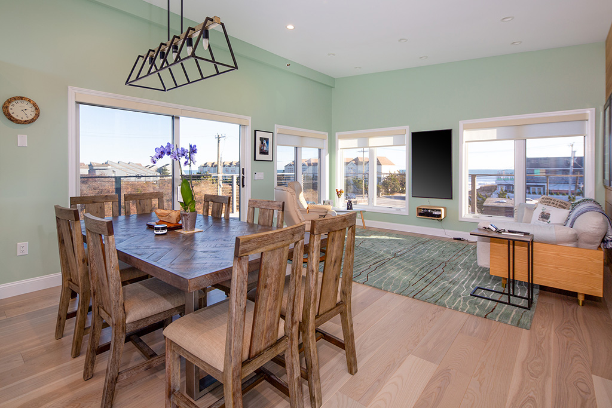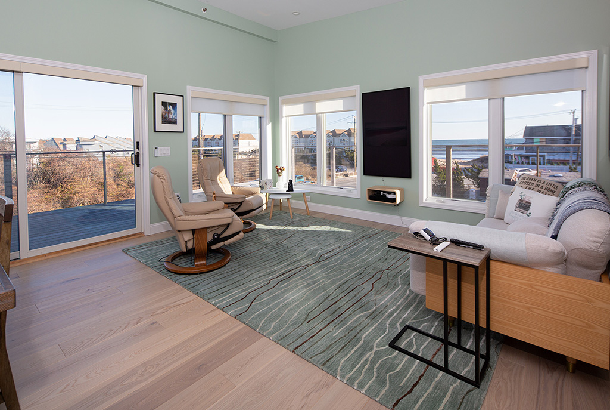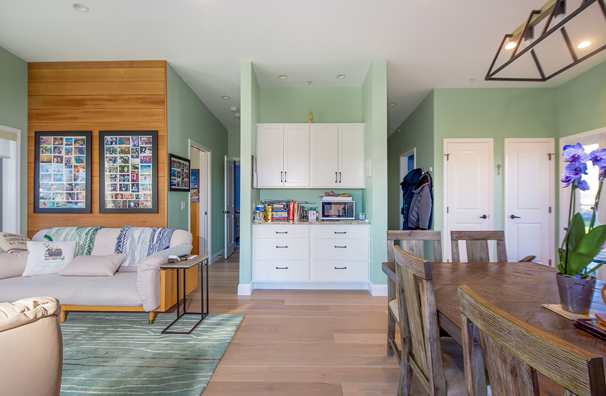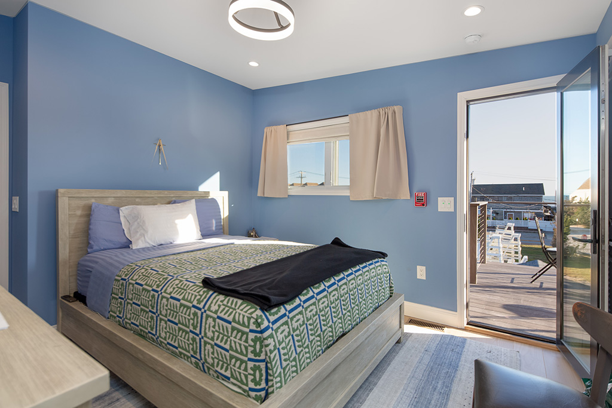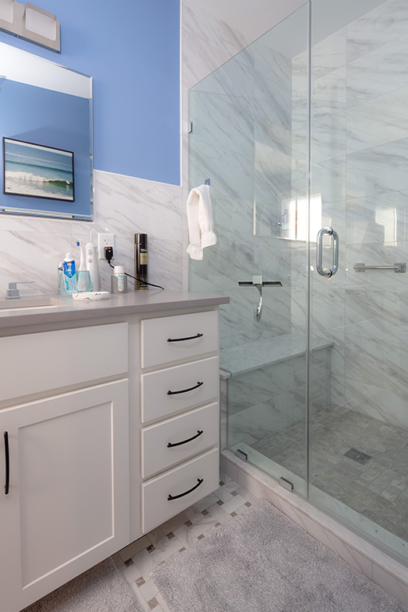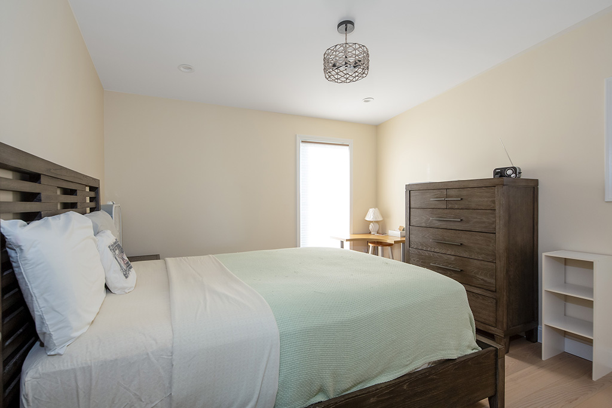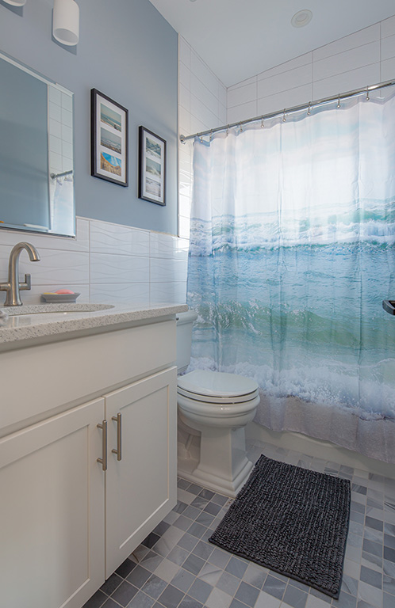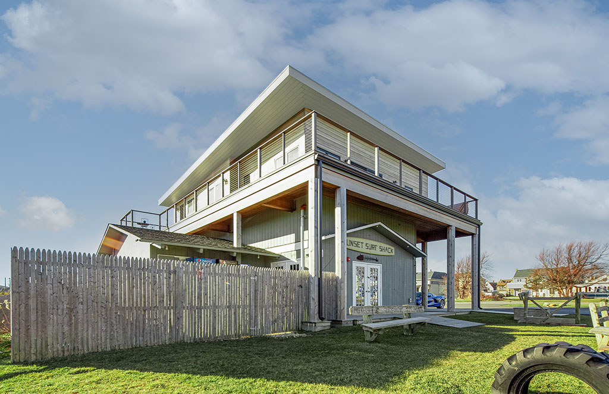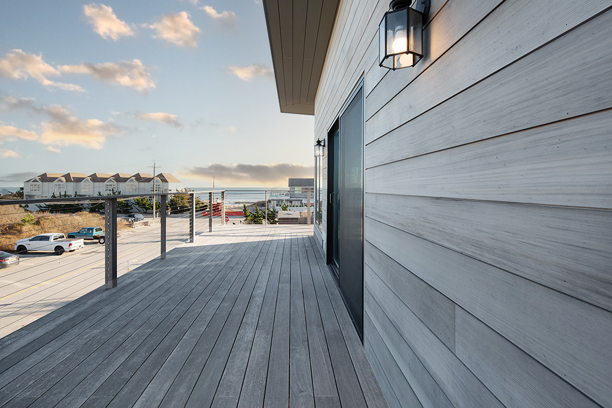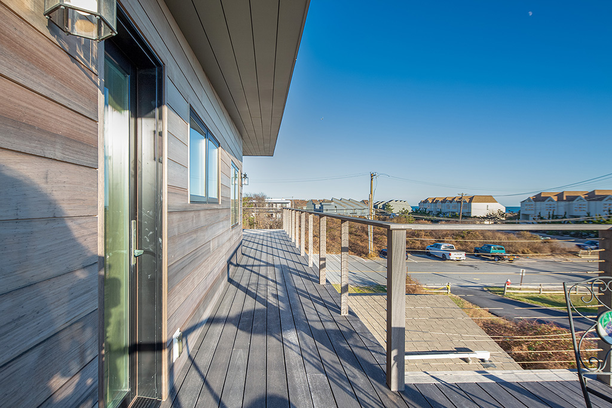Project Details
This project transformed a beloved Montauk surf shop by introducing a new second-floor residential addition above the existing commercial space. The design balances the building’s active street-level presence with a private and modern two-bedroom affordable apartment above, allowing the property to serve both community and residential needs.
The second story was conceived and executed using modular construction, designed by our team and fabricated off-site in partnership with Hampton Modular. This approach ensured precision in construction, minimized disruption to the operating surf shop, and accelerated the build schedule while delivering a high quality, custom design.
Architecturally, the addition employs a clean, contemporary language with horizontal wood siding, expansive glazing, and a sweeping wraparound deck that captures panoramic ocean views. Elevated above the bustling surf shop, the residence provides a calm retreat while still feeling connected to its coastal setting. The extended roof line and cable-railed balcony establish a light, airy profile that complements Montauk’s beach town character.
Inside, the apartment features an open-plan living, dining, and kitchen layout with generous windows framing views of the Atlantic. Vaulted ceilings and soft coastal palette create bright, welcoming interiors, while two bedrooms and two full baths provide comfortable accommodations for the year-round or seasonal living.
This unique project illustrates how adaptive reuse, thoughtful design, and modular construction can breathe new life into existing commercial structures, reinforcing Montauk’s vibrant blend of surf culture, commerce, and coastal living.
