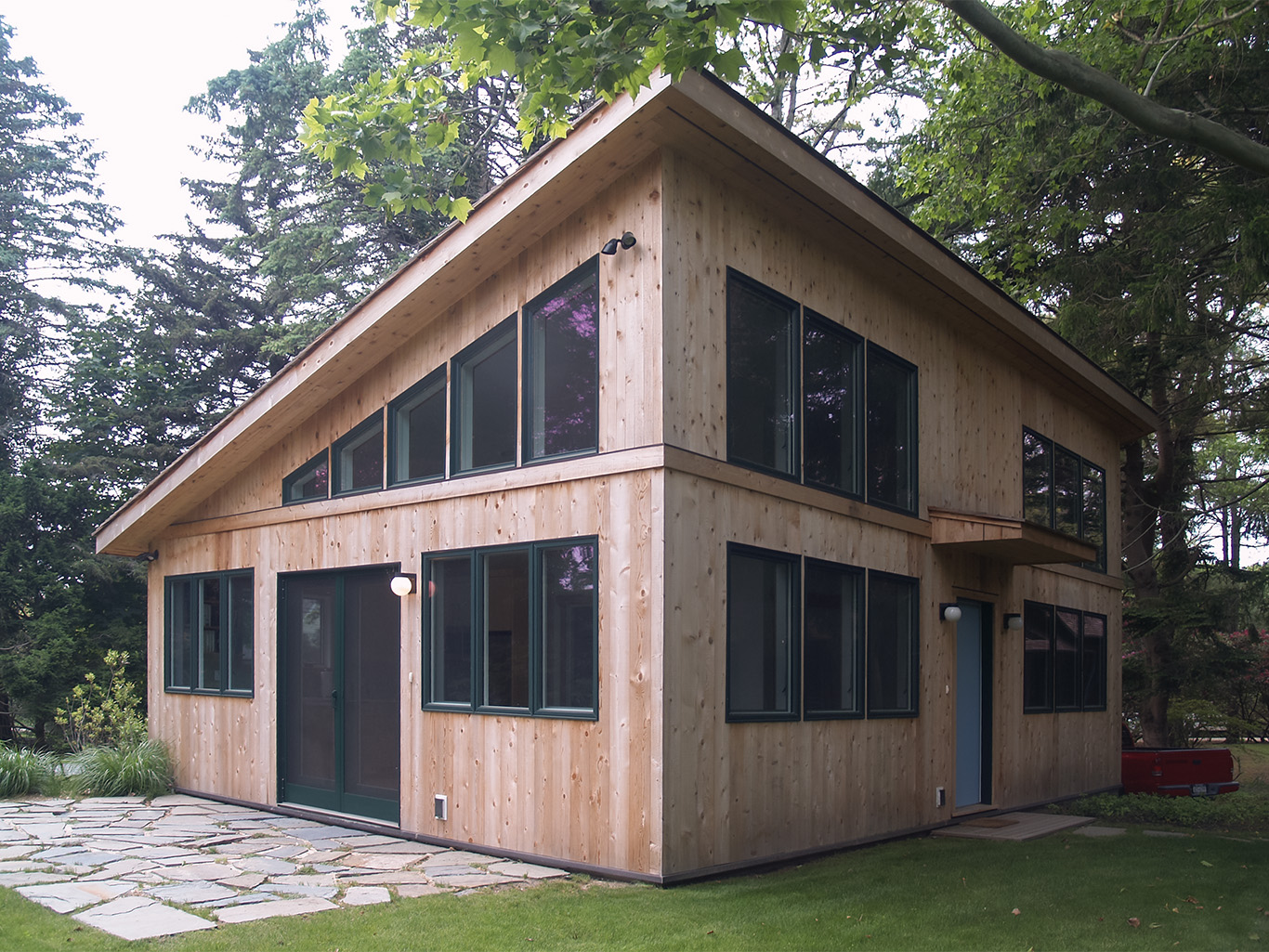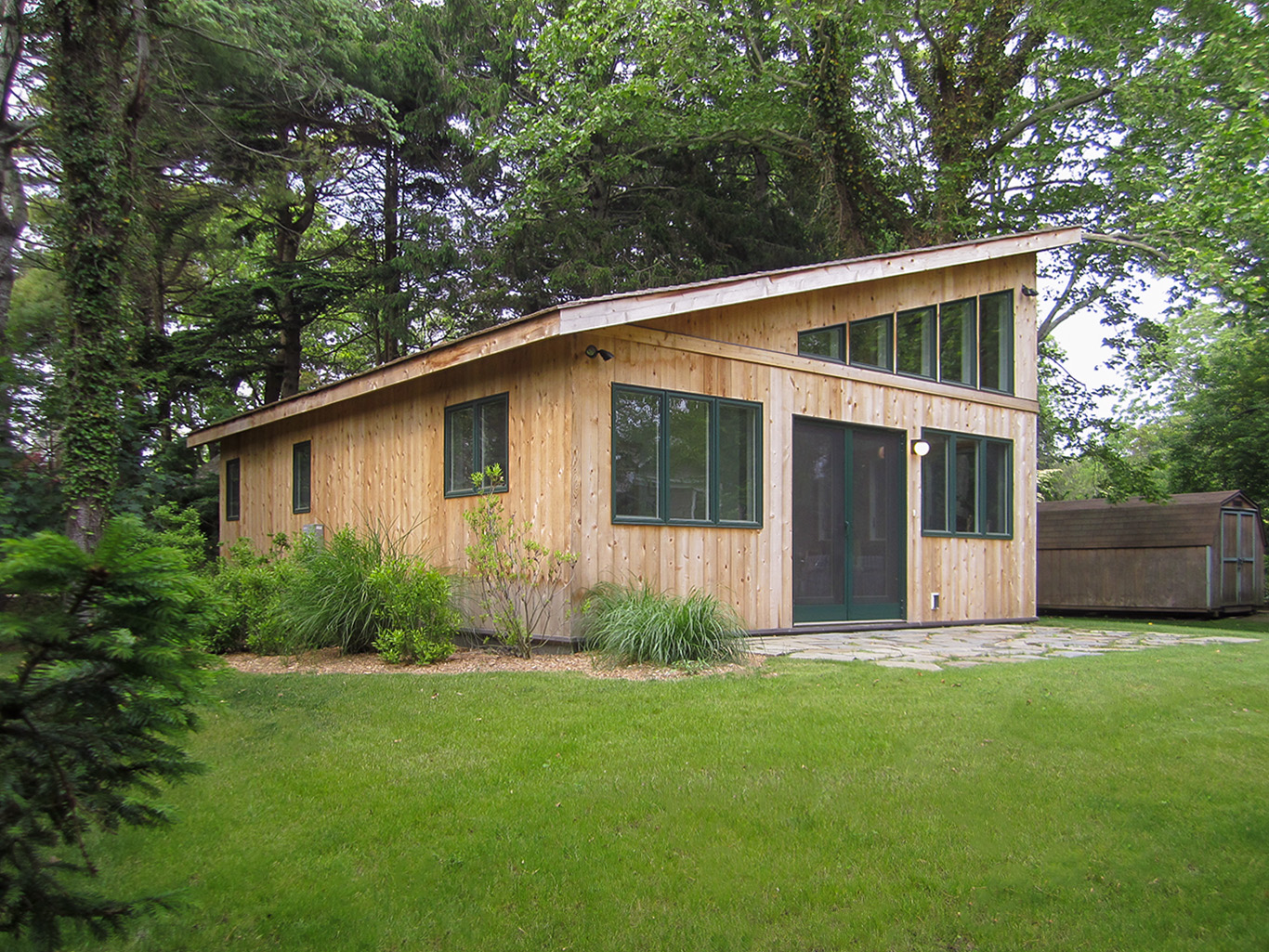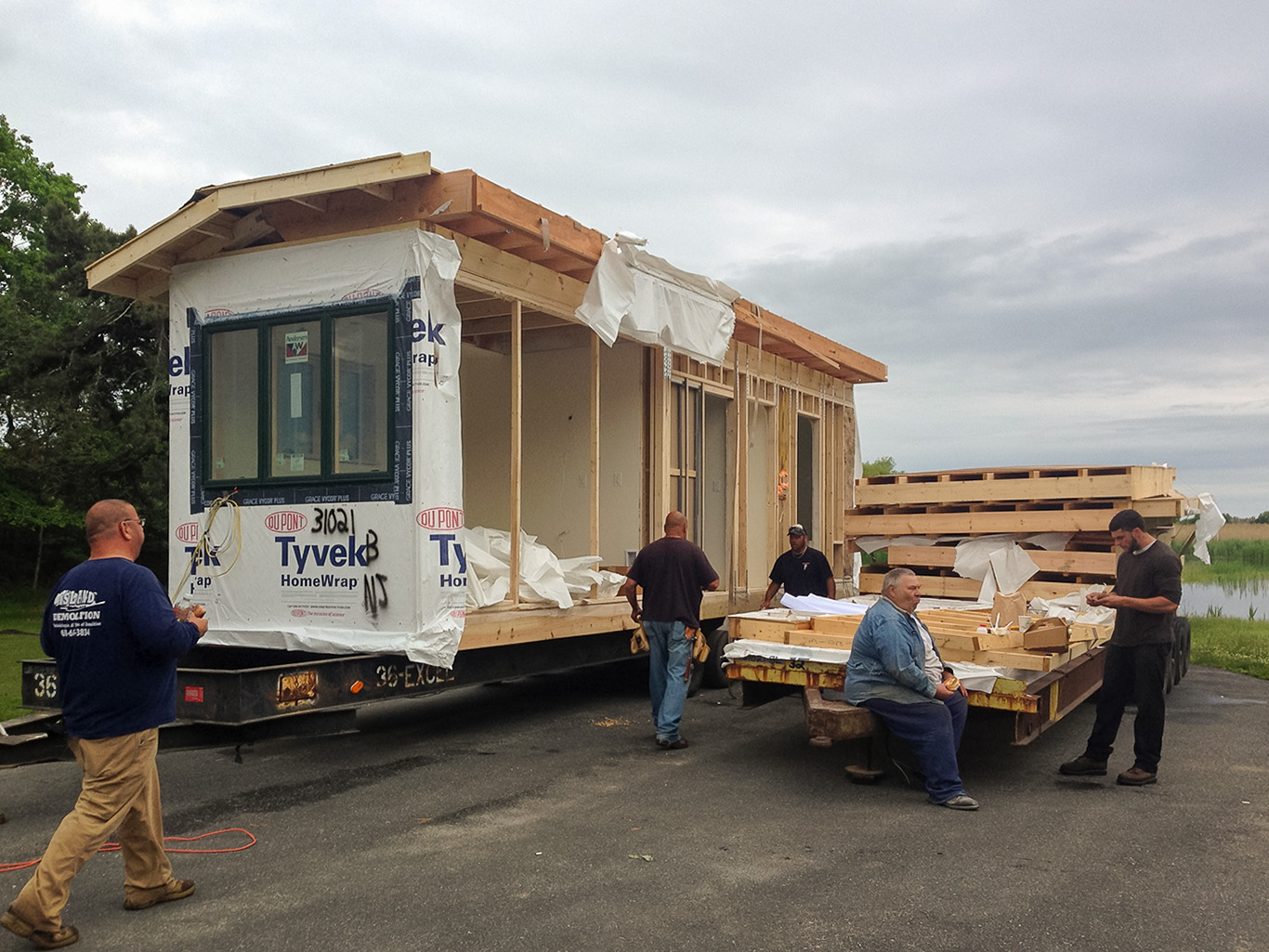Project Details
This accessory dwelling unit was conceived as a compact yet flexible living space, designed to integrate seamlessly with its wooded site. The structure employs a modern shed roof profile and a rhythm of clerestory windows to bring in natural light while maintaining privacy. Vertical cedar siding gives the exterior a warm, natural character, complementing the surrounding landscape.
Constructed using modular building techniques, the ADU was prefabricated off-site and delivered in sections for rapid assembly. This approach minimized site disturbance, reduced construction time, and ensured a high degree of precision in the building envelope. Once assembled, the design presents as a cohesive and finely detailed residence, rather than a typical modular installation.
Inside, the open layout and vaulted ceilings create a sense of spaciousness that belies the home’s modest footprint. Generous glazing connects the interior to the outdoors, while thoughtful detailing provides flexibility for the space to function as a guest house, studio or independent living quarters.


