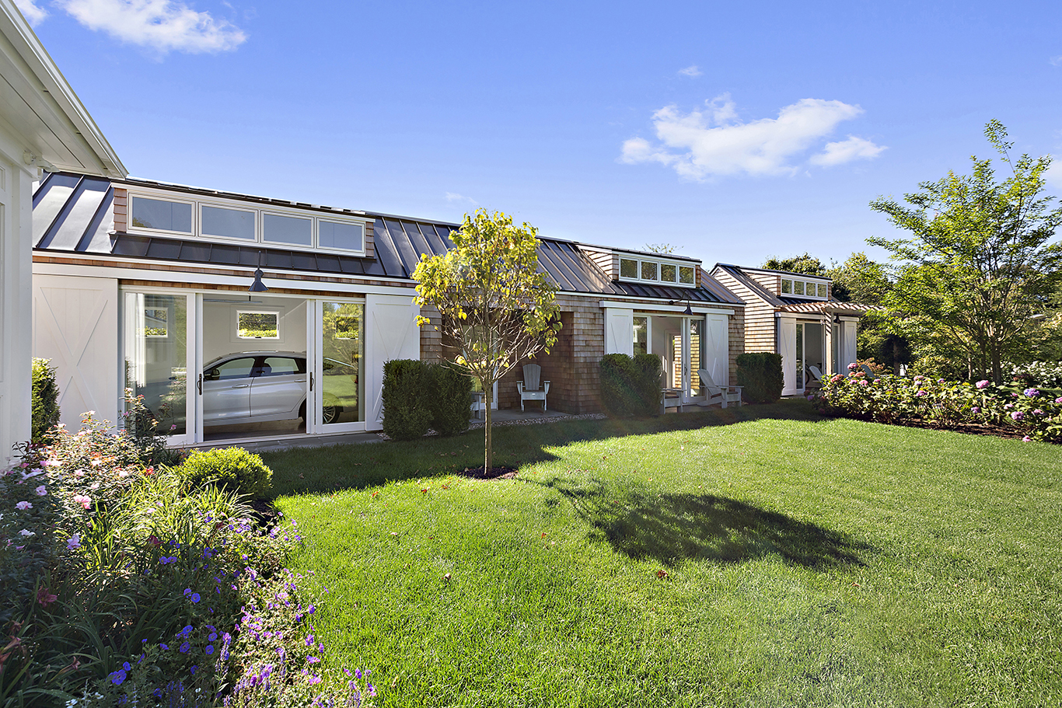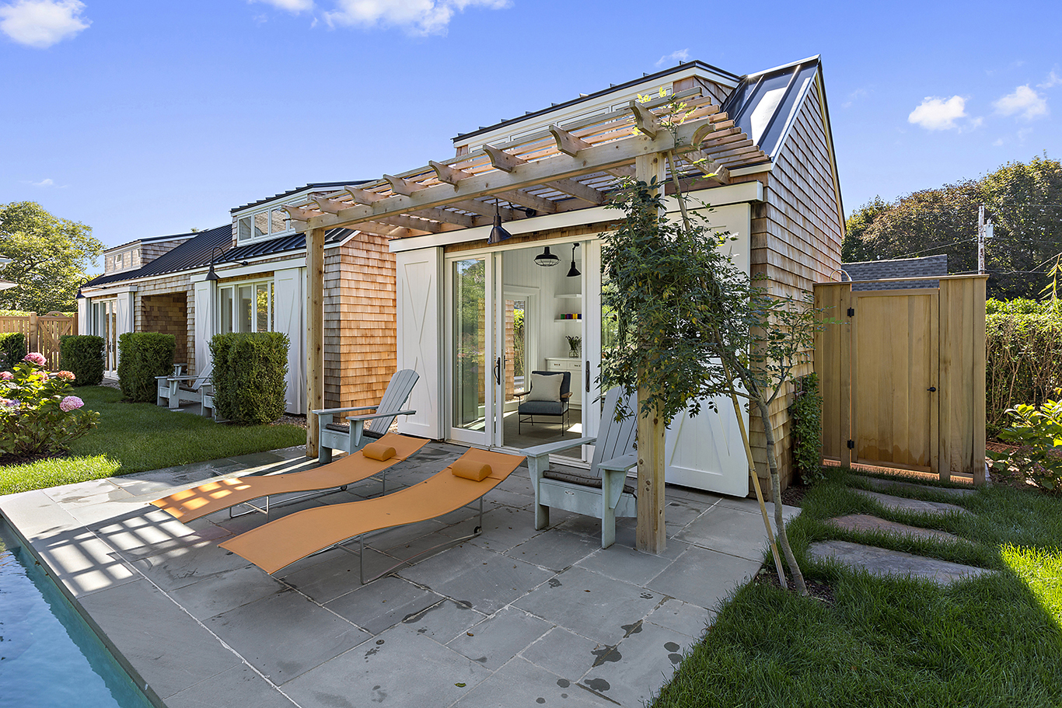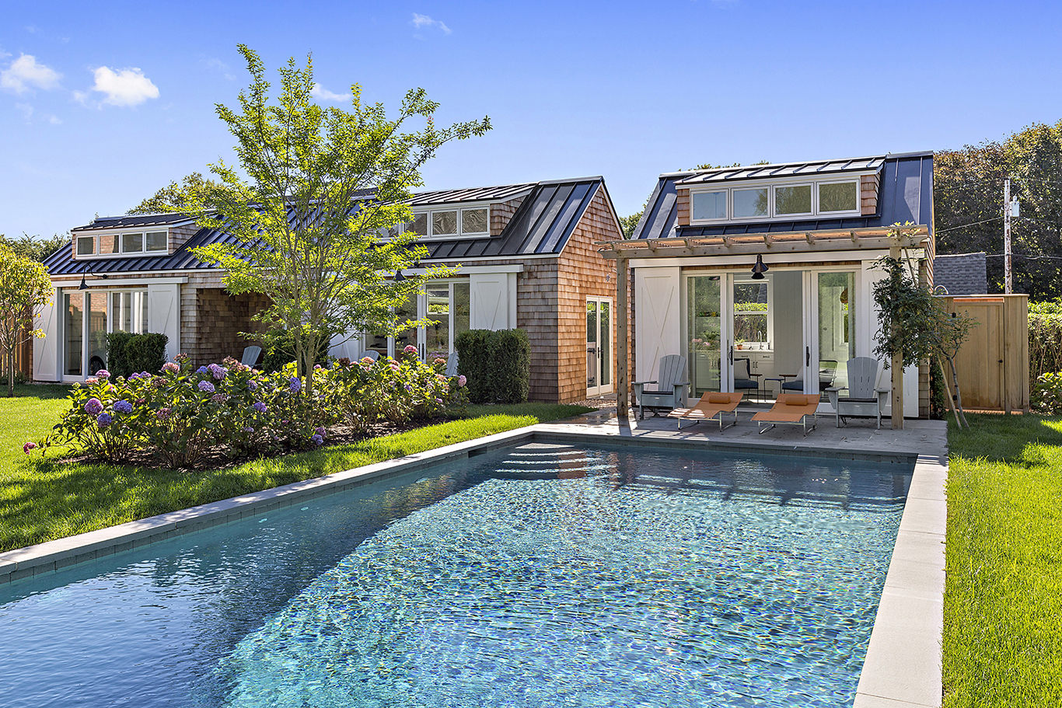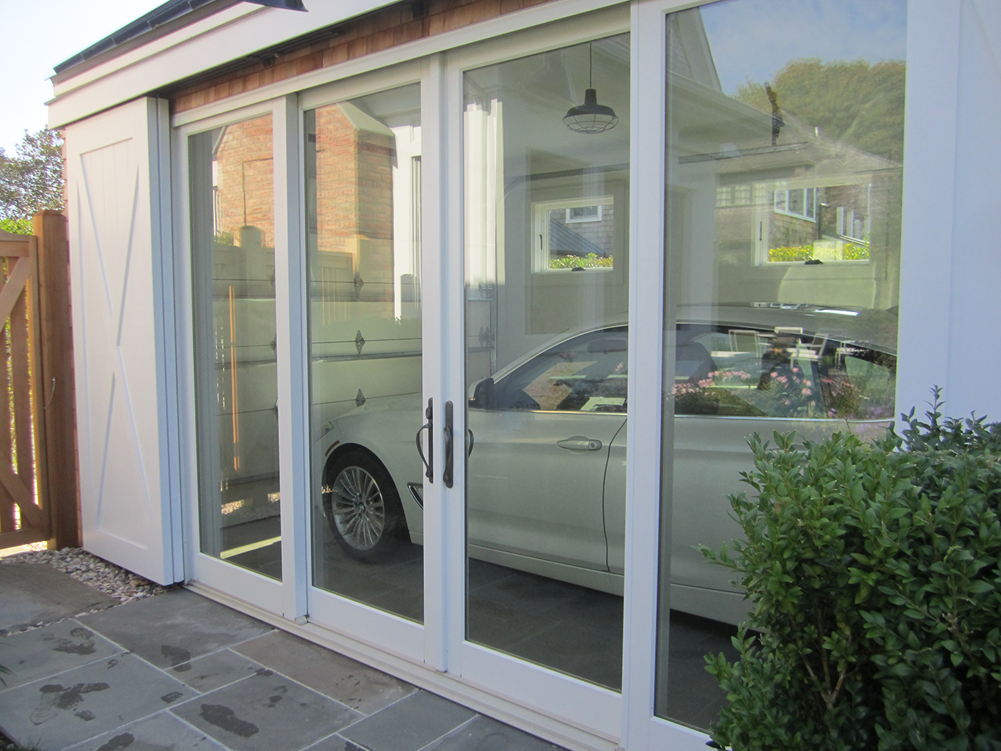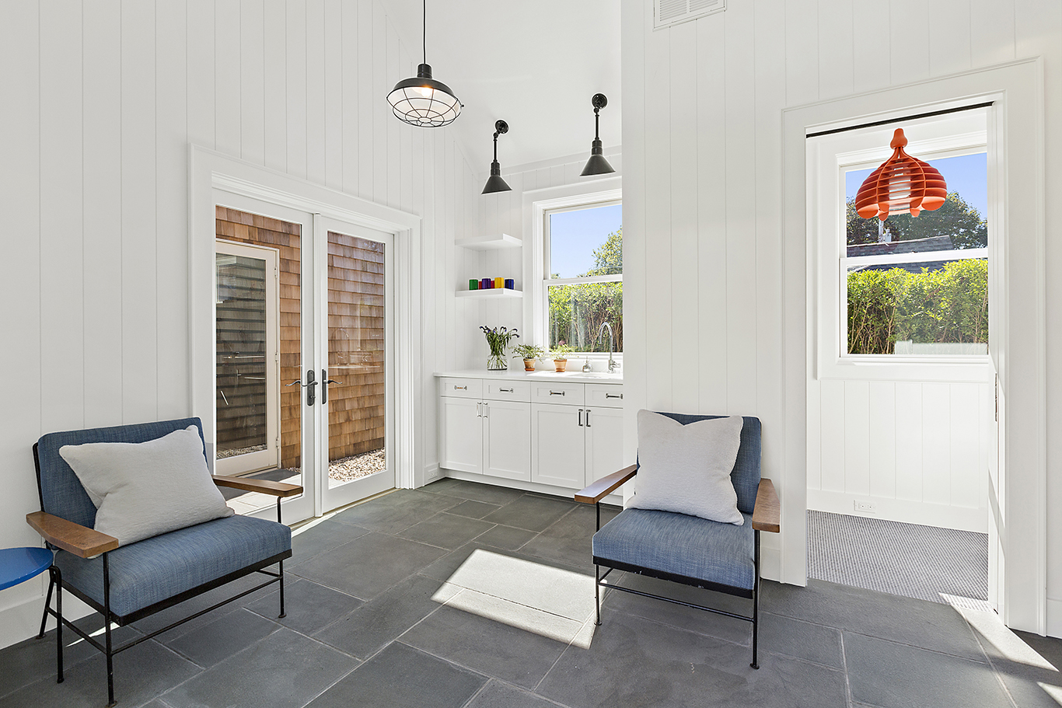Project Details
This thoughtfully designed pavilion in Amagansett brings together form, function, and flexibility in a compact yet striking footprint. Conceived as a pool house, artist studio, and garage, the structure is composed of three connected volumes, each with its own purpose, unified by consistent materials and detailing.
Clad in cedar shingles with standing seam metal roofing, the building strikes a modern coastal tone while echoing traditional East End vernacular. Clerestory windows flood the interiors with natural light, and custom barn-style sliding doors offer privacy and charm. At one end, a light-filled studio space doubles as a serene sitting room or creative workspace, opening directly to the patio and pool area. Adjacent to this are changing rooms, a wet bar, and outdoor shower, all supporting the pool and garden beyond.
At the opposite end, a glass-fronted garage bay with sliding panels showcases a prized vehicle as though on display, creating a striking architectural moment that bridges the practical with the poetic.
This project is a testament to the beauty of purposeful design, balancing utility, leisure, and aesthetic harmony in one seamless ensemble.
