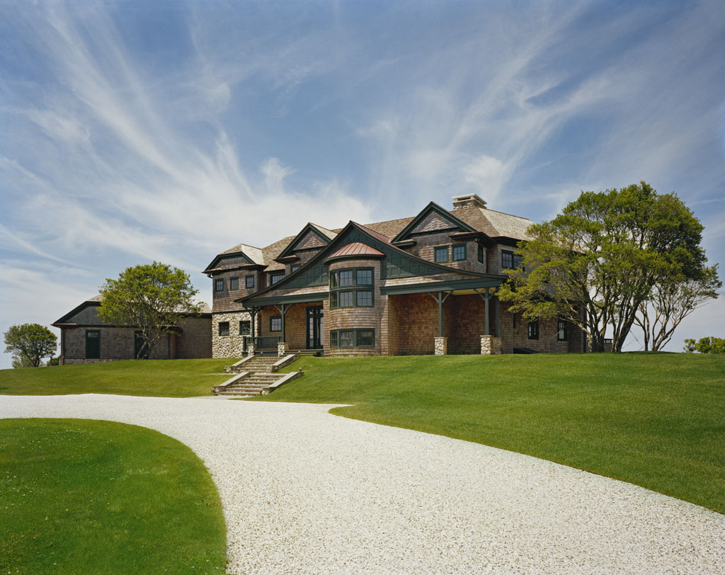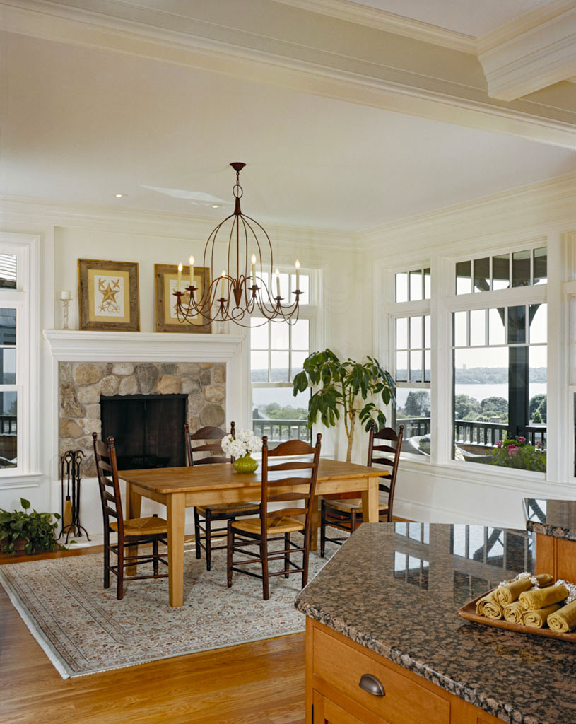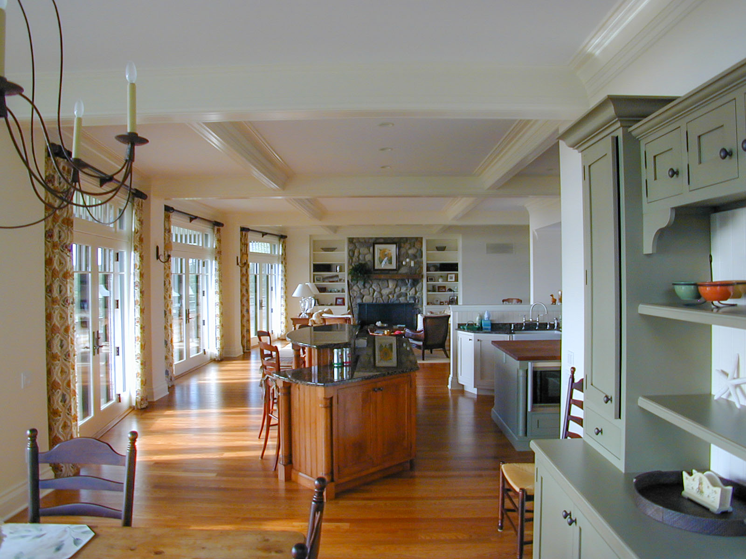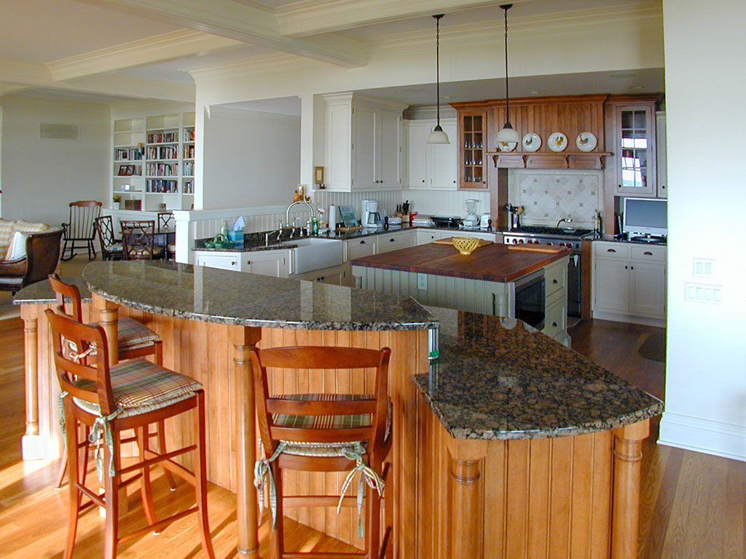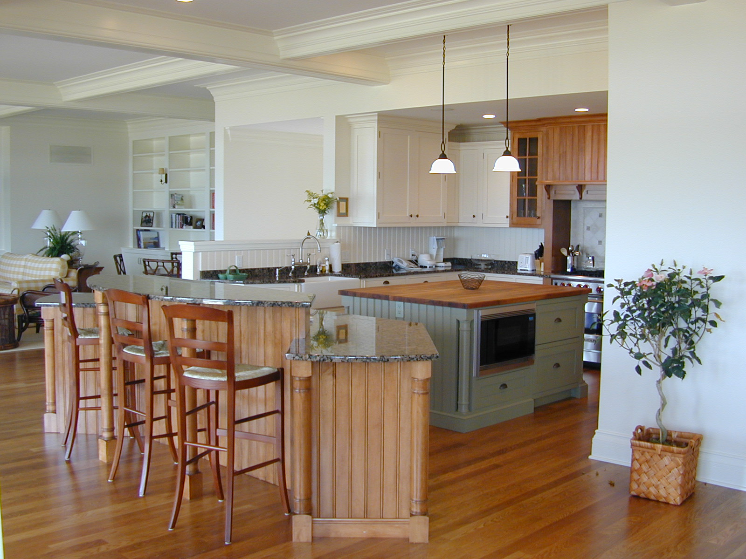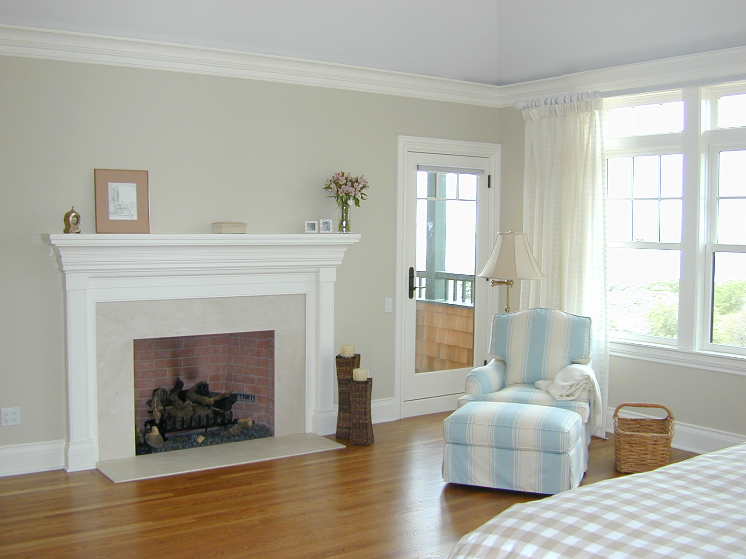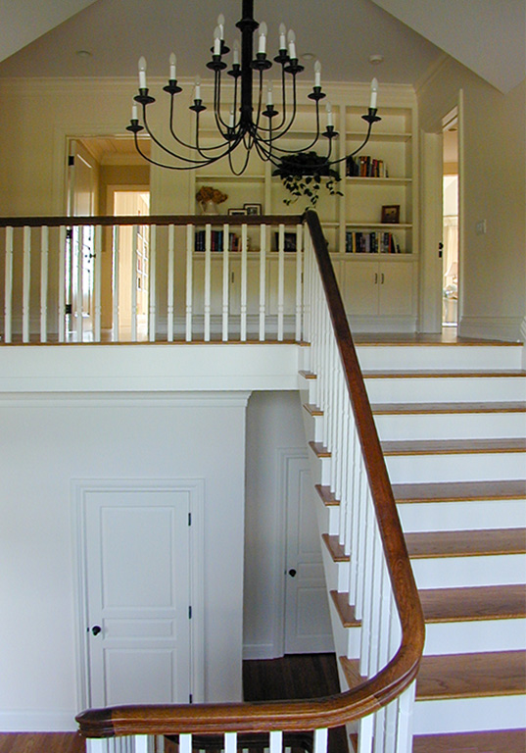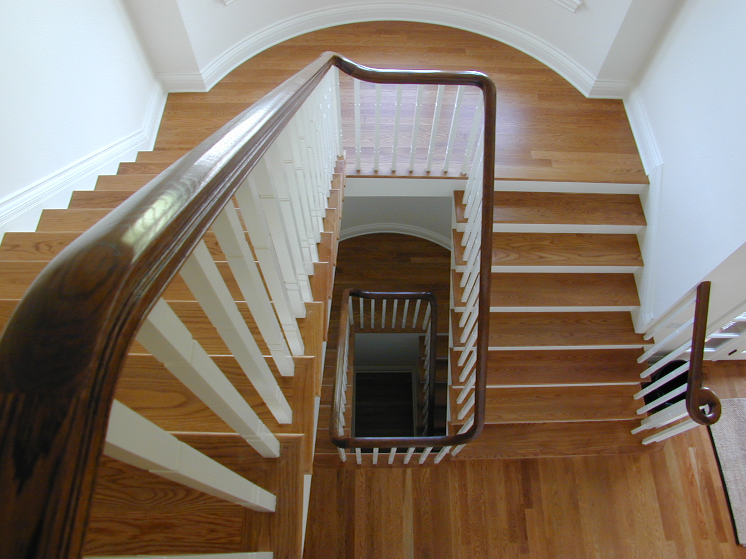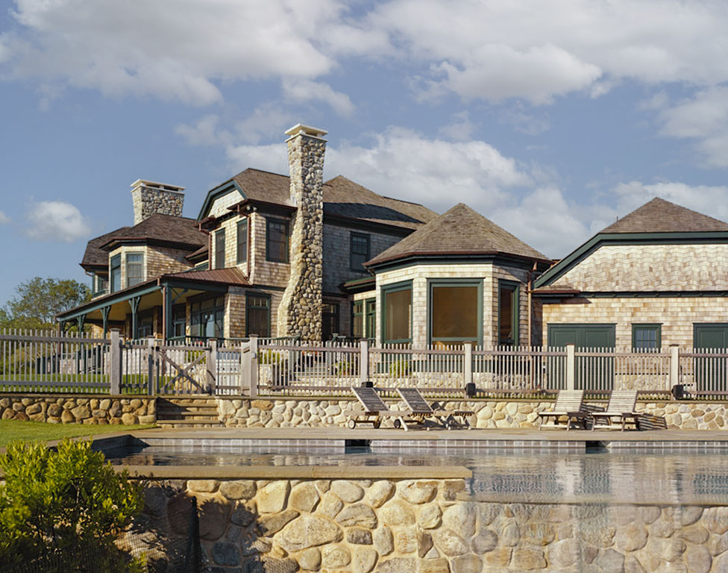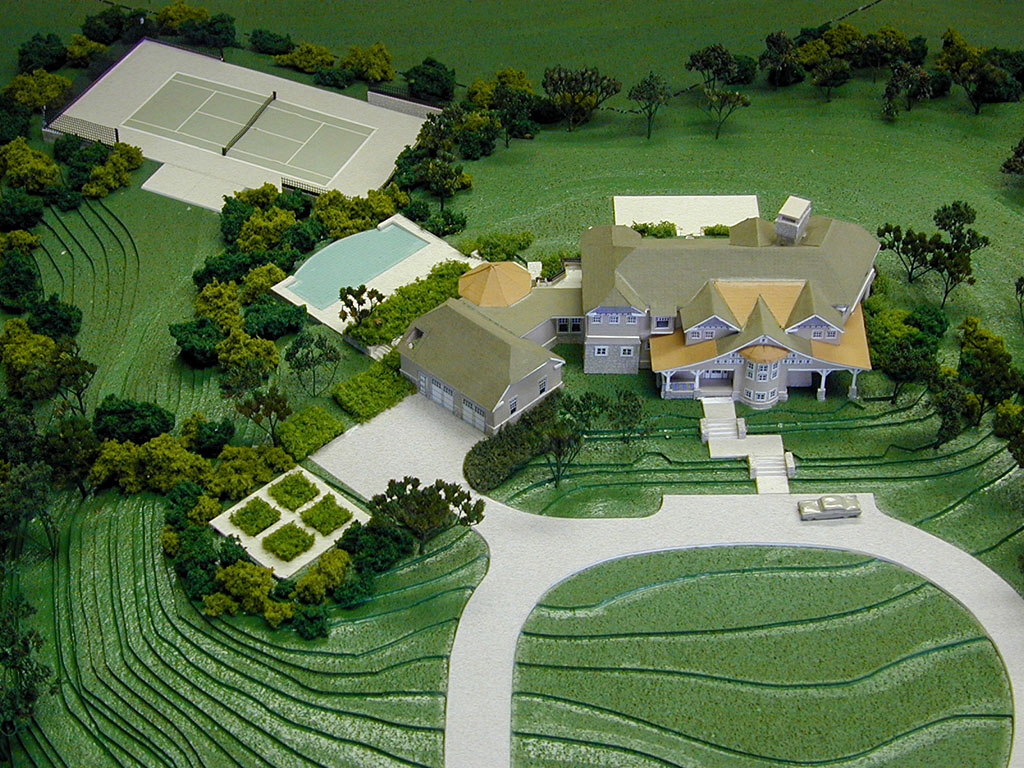Project Details
Perched on a sweeping green lawn with views that stretch toward the horizon, this gracious East End residence blends the rustic warmth of traditional shingle style with refined architectural detailing. Designed as a year-round retreat, the home balances generous proportions with welcoming, livable charm.
Inside, expansive gathering spaces unfold with purpose, a light filled kitchen with custom cabinetry, stone countertops, and a dual-height island anchors the heart of the home, opening into cozy sitting areas and sunlit breakfast nooks. Throughout, rich wood flooring and crisp white trim lend a sense of coastal sophistication, while handcrafted elements, like copper-topped utility sink and built in shelving, add personality and polish. The central staircase, gracefully winding between three floors, reveals a thoughtful layout that includes inviting bedrooms, reading alcoves, and restful lounge spaces. Outside, a tennis court, pool, garden, and wraparound porches complete the estate-like feel of this quintessential Hampton’s home. Timeless in design, and built to embrace both grand entertaining and quiet, everyday living.
